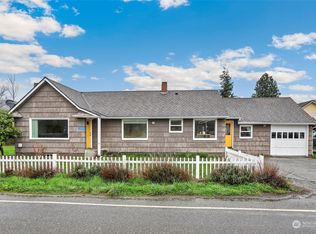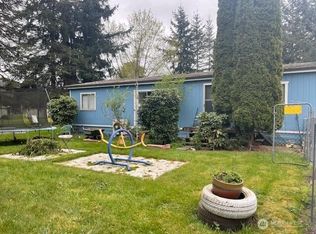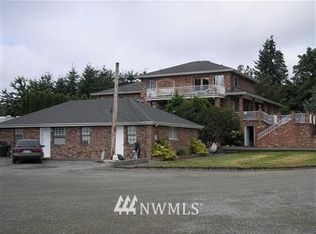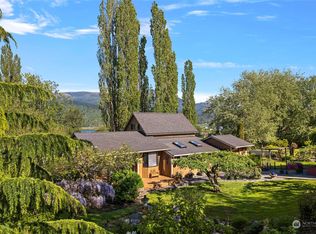Sold
Listed by:
Rachel Matthews,
Brown McMillen Real Estate
Bought with: Keller Williams Western Realty
$430,000
13069 Beaver Lake Road, Mount Vernon, WA 98273
2beds
990sqft
Single Family Residence
Built in 1949
7,840.8 Square Feet Lot
$439,100 Zestimate®
$434/sqft
$2,538 Estimated rent
Home value
$439,100
$417,000 - $461,000
$2,538/mo
Zestimate® history
Loading...
Owner options
Explore your selling options
What's special
Clear Lake Country Home... 2 bed, 1 bath single level offers stunning mountain & lake views. Spacious living rm, office/den lead to large deck with sitting area. Dining area, kitchen with new electric range and adjoining laundry & walk-in pantry. Lots of natural light, French doors in bdrm lead to fully fenced yard w/firepit, lean-to, fruit trees, raised garden beds & chicken coop. 3 year old roof, new insulation & vapor barrier in crawl space. Convenient to schools, hospital, I-5 and surrounding cities. Overall, this property provides a peaceful and picturesque setting for those seeking a tranquil country lifestyle.
Zillow last checked: 8 hours ago
Listing updated: January 29, 2026 at 03:43pm
Listed by:
Rachel Matthews,
Brown McMillen Real Estate
Bought with:
Marla Renee Chapa, 27246
Keller Williams Western Realty
Source: NWMLS,MLS#: 2188225
Facts & features
Interior
Bedrooms & bathrooms
- Bedrooms: 2
- Bathrooms: 1
- Full bathrooms: 1
- Main level bathrooms: 1
- Main level bedrooms: 2
Primary bedroom
- Level: Main
Bedroom
- Level: Main
Bathroom full
- Level: Main
Den office
- Level: Main
Dining room
- Level: Main
Entry hall
- Level: Main
Kitchen without eating space
- Level: Main
Living room
- Level: Main
Utility room
- Level: Main
Heating
- Wall Unit(s), Electric, Propane
Cooling
- None
Appliances
- Included: Dishwasher(s), Dryer(s), Refrigerator(s), Stove(s)/Range(s), Washer(s)
Features
- Walk-In Pantry
- Flooring: Vinyl Plank
- Doors: French Doors
- Windows: Double Pane/Storm Window
- Basement: None
- Has fireplace: No
Interior area
- Total structure area: 990
- Total interior livable area: 990 sqft
Property
Parking
- Parking features: Driveway, RV Parking
Features
- Levels: One
- Stories: 1
- Entry location: Main
- Patio & porch: Double Pane/Storm Window, French Doors, Walk-In Pantry
- Has view: Yes
- View description: Lake, Mountain(s), Territorial
- Has water view: Yes
- Water view: Lake
Lot
- Size: 7,840 sqft
- Features: Paved, Deck, Fenced-Partially, Patio, Propane, RV Parking
- Topography: Level
- Residential vegetation: Fruit Trees, Garden Space
Details
- Parcel number: P62239
- Zoning: Rural Village
- Zoning description: Jurisdiction: County
- Special conditions: Standard
- Other equipment: Leased Equipment: Propane Tank - Skagit Farmers
Construction
Type & style
- Home type: SingleFamily
- Property subtype: Single Family Residence
Materials
- Stucco, Wood Siding
- Foundation: Poured Concrete
- Roof: Composition
Condition
- Good
- Year built: 1949
Utilities & green energy
- Electric: Company: PSE
- Sewer: Septic Tank
- Water: Public, Company: PUD
- Utilities for property: Ziply Fiber
Community & neighborhood
Location
- Region: Mount Vernon
- Subdivision: Clear Lake
Other
Other facts
- Listing terms: Cash Out,Conventional,FHA,VA Loan
- Cumulative days on market: 26 days
Price history
| Date | Event | Price |
|---|---|---|
| 3/8/2024 | Sold | $430,000+1.2%$434/sqft |
Source: | ||
| 2/13/2024 | Pending sale | $425,000$429/sqft |
Source: | ||
| 2/8/2024 | Listed for sale | $425,000$429/sqft |
Source: | ||
| 2/2/2024 | Pending sale | $425,000$429/sqft |
Source: | ||
| 1/26/2024 | Listed for sale | $425,000$429/sqft |
Source: | ||
Public tax history
| Year | Property taxes | Tax assessment |
|---|---|---|
| 2024 | $3,051 +4.4% | $329,000 +2.8% |
| 2023 | $2,922 +2.2% | $320,100 +7.3% |
| 2022 | $2,860 | $298,400 +26.4% |
Find assessor info on the county website
Neighborhood: 98273
Nearby schools
GreatSchools rating
- 6/10Clear Lake Elementary SchoolGrades: K-6Distance: 0.6 mi
- 3/10Cascade Middle SchoolGrades: 7-8Distance: 3.9 mi
- 6/10Sedro Woolley Senior High SchoolGrades: 9-12Distance: 3.1 mi
Schools provided by the listing agent
- Elementary: Clear Lake Elem
Source: NWMLS. This data may not be complete. We recommend contacting the local school district to confirm school assignments for this home.
Get pre-qualified for a loan
At Zillow Home Loans, we can pre-qualify you in as little as 5 minutes with no impact to your credit score.An equal housing lender. NMLS #10287.



