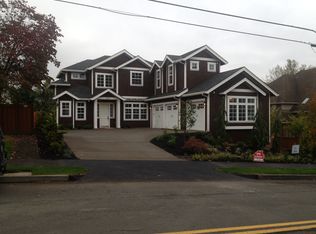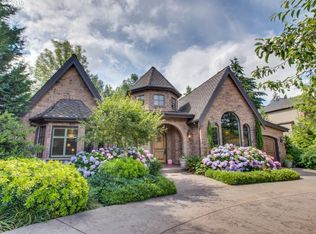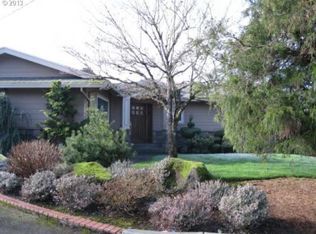Sold
$2,400,000
13068 Knaus Rd, Lake Oswego, OR 97034
5beds
6,512sqft
Residential, Single Family Residence
Built in 2005
0.47 Acres Lot
$2,386,200 Zestimate®
$369/sqft
$5,978 Estimated rent
Home value
$2,386,200
$2.22M - $2.58M
$5,978/mo
Zestimate® history
Loading...
Owner options
Explore your selling options
What's special
Forest Highlands custom built estate complete with high end finishes throughout. 5 bedroom suites with walk-in closets and private nanny's/in-laws quarters on the lower level. Gourmet kitchen with double ovens, oversized breakfast bar, granite counters, planning desk and large pantry. Executive style office, living room with soaring ceilings and a cozy kitchen/great room area with fireplace and built-in cabinetry. Lower level bonus room with wet bar, exercise/flex room, media room and generously sized storage room. Situated on a private sun soaked lot with large covered deck, garden, mini orchard and yard. Blocks to Lake Oswego High school, coffee and shopping.
Zillow last checked: 8 hours ago
Listing updated: July 19, 2024 at 05:46am
Listed by:
Justin Harnish harnish@harnishproperties.com,
Harnish Company Realtors,
Errol Bradley 503-807-1460,
Harnish Company Realtors
Bought with:
Justin Harnish, 200112017
Harnish Company Realtors
Source: RMLS (OR),MLS#: 24330918
Facts & features
Interior
Bedrooms & bathrooms
- Bedrooms: 5
- Bathrooms: 8
- Full bathrooms: 5
- Partial bathrooms: 3
- Main level bathrooms: 2
Primary bedroom
- Features: Builtin Features, Fireplace, Jetted Tub, Suite, Walkin Closet
- Level: Upper
- Area: 528
- Dimensions: 24 x 22
Bedroom 2
- Features: Skylight, Suite, Walkin Closet
- Level: Main
- Area: 234
- Dimensions: 18 x 13
Bedroom 3
- Features: Skylight, Suite, Walkin Closet
- Level: Upper
- Area: 221
- Dimensions: 17 x 13
Bedroom 4
- Features: Suite, Walkin Closet
- Level: Upper
- Area: 352
- Dimensions: 22 x 16
Bedroom 5
- Features: Sunken, Walkin Closet
- Level: Lower
- Area: 224
- Dimensions: 16 x 14
Dining room
- Features: Hardwood Floors, High Ceilings
- Level: Main
- Area: 252
- Dimensions: 18 x 14
Family room
- Features: Builtin Features, Deck, Fireplace
- Level: Main
- Area: 225
- Dimensions: 15 x 15
Kitchen
- Features: Eat Bar, Eating Area, Gourmet Kitchen, Pantry, Butlers Pantry, Tile Floor
- Level: Lower
- Area: 252
- Dimensions: 12 x 14
Living room
- Features: Fireplace, High Ceilings
- Level: Main
- Area: 414
- Dimensions: 23 x 18
Heating
- Forced Air, Radiant, Fireplace(s)
Cooling
- Central Air
Appliances
- Included: Convection Oven, Dishwasher, Disposal, Double Oven, Gas Appliances, Microwave, Plumbed For Ice Maker, Gas Water Heater
Features
- Central Vacuum, Granite, High Ceilings, High Speed Internet, Soaking Tub, Built-in Features, Sink, Suite, Walk-In Closet(s), Sunken, Eat Bar, Eat-in Kitchen, Gourmet Kitchen, Pantry, Butlers Pantry, Kitchen Island
- Flooring: Hardwood, Heated Tile, Tile
- Windows: Double Pane Windows, Skylight(s)
- Basement: Daylight,Finished,Full
- Number of fireplaces: 3
- Fireplace features: Gas
Interior area
- Total structure area: 6,512
- Total interior livable area: 6,512 sqft
Property
Parking
- Total spaces: 3
- Parking features: Driveway, Garage Door Opener, Attached, Oversized
- Attached garage spaces: 3
- Has uncovered spaces: Yes
Features
- Stories: 3
- Patio & porch: Covered Deck, Deck
- Exterior features: Garden, Gas Hookup, Yard
- Has spa: Yes
- Spa features: Bath
- Fencing: Fenced
Lot
- Size: 0.47 Acres
- Features: Gentle Sloping, Private, Sprinkler, SqFt 20000 to Acres1
Details
- Additional structures: GasHookup, ToolShed
- Parcel number: 00201052
Construction
Type & style
- Home type: SingleFamily
- Architectural style: Traditional
- Property subtype: Residential, Single Family Residence
Materials
- Brick, Cement Siding
- Roof: Tile
Condition
- Resale
- New construction: No
- Year built: 2005
Utilities & green energy
- Gas: Gas Hookup, Gas
- Sewer: Public Sewer
- Water: Public
- Utilities for property: Cable Connected
Community & neighborhood
Security
- Security features: Fire Sprinkler System
Location
- Region: Lake Oswego
Other
Other facts
- Listing terms: Cash,Conventional
- Road surface type: Paved
Price history
| Date | Event | Price |
|---|---|---|
| 7/19/2024 | Sold | $2,400,000-3.9%$369/sqft |
Source: | ||
| 6/19/2024 | Pending sale | $2,498,000$384/sqft |
Source: | ||
| 5/16/2024 | Listed for sale | $2,498,000+97.5%$384/sqft |
Source: | ||
| 5/15/2013 | Sold | $1,265,000-12.8%$194/sqft |
Source: | ||
| 1/18/2013 | Price change | $1,450,000-14.7%$223/sqft |
Source: RE/MAX EQUITY GROUP- LAKE OSWEGO #13150276 Report a problem | ||
Public tax history
| Year | Property taxes | Tax assessment |
|---|---|---|
| 2024 | $30,601 +3% | $1,589,448 +3% |
| 2023 | $29,702 +3.1% | $1,543,154 +3% |
| 2022 | $28,821 +8.3% | $1,498,208 +3% |
Find assessor info on the county website
Neighborhood: Forest Highlands
Nearby schools
GreatSchools rating
- 8/10Forest Hills Elementary SchoolGrades: K-5Distance: 1 mi
- 6/10Lake Oswego Junior High SchoolGrades: 6-8Distance: 0.6 mi
- 10/10Lake Oswego Senior High SchoolGrades: 9-12Distance: 0.5 mi
Schools provided by the listing agent
- Elementary: Forest Hills
- Middle: Lake Oswego
- High: Lake Oswego
Source: RMLS (OR). This data may not be complete. We recommend contacting the local school district to confirm school assignments for this home.
Get a cash offer in 3 minutes
Find out how much your home could sell for in as little as 3 minutes with a no-obligation cash offer.
Estimated market value
$2,386,200
Get a cash offer in 3 minutes
Find out how much your home could sell for in as little as 3 minutes with a no-obligation cash offer.
Estimated market value
$2,386,200


