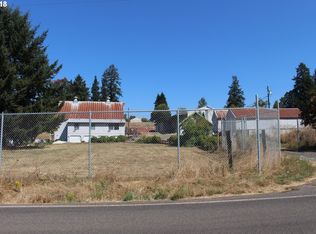Sold
$850,000
13066 S Warnock Rd, Oregon City, OR 97045
7beds
4,150sqft
Residential, Single Family Residence, Manufactured Home
Built in 2008
1.27 Acres Lot
$859,000 Zestimate®
$205/sqft
$3,242 Estimated rent
Home value
$859,000
$799,000 - $928,000
$3,242/mo
Zestimate® history
Loading...
Owner options
Explore your selling options
What's special
Multi-generational rural living at its best. Close to town yet still in the country. Newly updated 3 bed, 2 bath manufactured home and 2 story, 4 bed, 1.5 bath stick built home. Over 4000 sq ft of living space with new floors throughout. New composite roof on the manufactured home, 24x36 shop with additional 24x36 carport. Over 1.27 acres fully fenced with covered animal areas, 2 propane generators for power outages installed in 2022 and incredible views of sunsets from the deck and patio.
Zillow last checked: 8 hours ago
Listing updated: February 28, 2023 at 08:10am
Listed by:
Brian Whistler 503-349-9084,
Premiere Property Group, LLC,
Greg Whistler 503-936-3495,
Premiere Property Group, LLC
Bought with:
Carolina Chamberlin
Oregon First
Source: RMLS (OR),MLS#: 22101725
Facts & features
Interior
Bedrooms & bathrooms
- Bedrooms: 7
- Bathrooms: 4
- Full bathrooms: 3
- Partial bathrooms: 1
- Main level bathrooms: 3
Primary bedroom
- Features: Double Sinks, Shower, Vaulted Ceiling, Walkin Closet
- Level: Main
- Area: 196
- Dimensions: 14 x 14
Bedroom 2
- Features: Vaulted Ceiling
- Level: Main
- Area: 110
- Dimensions: 10 x 11
Bedroom 3
- Features: Vaulted Ceiling
- Level: Main
- Area: 110
- Dimensions: 10 x 11
Bedroom 4
- Features: Ceiling Fan, Vaulted Ceiling
- Level: Upper
- Area: 192
- Dimensions: 12 x 16
Bedroom 5
- Features: Vaulted Ceiling
- Level: Upper
- Area: 117
- Dimensions: 9 x 13
Dining room
- Features: Ceiling Fan, Vaulted Ceiling
- Level: Main
- Area: 132
- Dimensions: 11 x 12
Family room
- Level: Main
- Area: 240
- Dimensions: 12 x 20
Kitchen
- Features: Dishwasher, Island, Microwave, Free Standing Range, Free Standing Refrigerator
- Level: Main
- Area: 209
- Width: 19
Living room
- Features: Vaulted Ceiling
- Level: Main
- Area: 468
- Dimensions: 18 x 26
Heating
- Forced Air, Heat Pump
Cooling
- Heat Pump
Appliances
- Included: Dishwasher, Free-Standing Range, Free-Standing Refrigerator, Microwave, Stainless Steel Appliance(s), Electric Water Heater
- Laundry: Laundry Room
Features
- Ceiling Fan(s), High Ceilings, Vaulted Ceiling(s), Pantry, Kitchen Island, Double Vanity, Shower, Walk-In Closet(s)
- Flooring: Vinyl
- Windows: Double Pane Windows, Vinyl Frames
- Basement: Crawl Space
Interior area
- Total structure area: 4,150
- Total interior livable area: 4,150 sqft
Property
Parking
- Total spaces: 2
- Parking features: Driveway, Secured, Detached, Oversized
- Garage spaces: 2
- Has uncovered spaces: Yes
Features
- Levels: Two
- Stories: 2
- Patio & porch: Patio
- Fencing: Fenced
- Has view: Yes
- View description: Territorial
Lot
- Size: 1.27 Acres
- Features: Gentle Sloping, Private, Acres 1 to 3
Details
- Additional structures: Barn, Outbuilding, Workshop
- Parcel number: 00884831
- Zoning: EFU
Construction
Type & style
- Home type: MobileManufactured
- Property subtype: Residential, Single Family Residence, Manufactured Home
Materials
- Lap Siding
- Foundation: Concrete Perimeter, Slab
- Roof: Composition
Condition
- Resale
- New construction: No
- Year built: 2008
Utilities & green energy
- Sewer: Sand Filtered
- Water: Well
Community & neighborhood
Location
- Region: Oregon City
Other
Other facts
- Listing terms: Cash,Conventional
- Road surface type: Paved
Price history
| Date | Event | Price |
|---|---|---|
| 2/28/2023 | Sold | $850,000+0%$205/sqft |
Source: | ||
| 10/20/2022 | Pending sale | $849,900$205/sqft |
Source: | ||
| 10/17/2022 | Price change | $849,900-2.9%$205/sqft |
Source: | ||
| 9/19/2022 | Listed for sale | $874,900$211/sqft |
Source: | ||
Public tax history
| Year | Property taxes | Tax assessment |
|---|---|---|
| 2024 | $6,052 +2.3% | $413,782 +3% |
| 2023 | $5,914 +7.1% | $401,731 +3% |
| 2022 | $5,524 +4.1% | $390,031 +3% |
Find assessor info on the county website
Neighborhood: 97045
Nearby schools
GreatSchools rating
- 8/10Carus SchoolGrades: K-6Distance: 2.8 mi
- 3/10Baker Prairie Middle SchoolGrades: 7-8Distance: 4.8 mi
- 7/10Canby High SchoolGrades: 9-12Distance: 6 mi
Schools provided by the listing agent
- Elementary: Carus
- Middle: Baker Prairie
- High: Canby
Source: RMLS (OR). This data may not be complete. We recommend contacting the local school district to confirm school assignments for this home.
Get a cash offer in 3 minutes
Find out how much your home could sell for in as little as 3 minutes with a no-obligation cash offer.
Estimated market value
$859,000
Get a cash offer in 3 minutes
Find out how much your home could sell for in as little as 3 minutes with a no-obligation cash offer.
Estimated market value
$859,000
