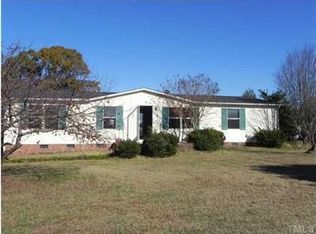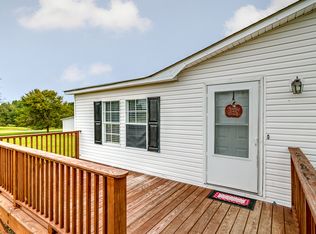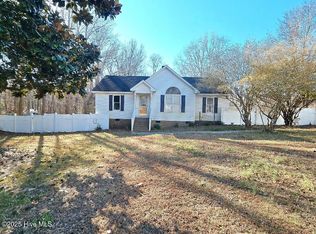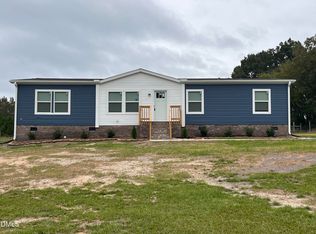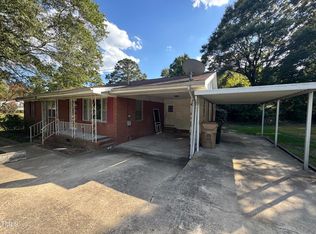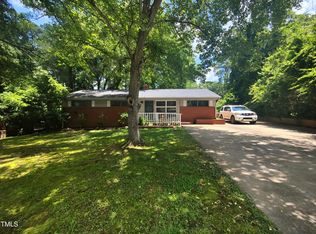AMAZING Well kept Spacious manufactured home in the sought after Archer Lodge Community! Close to Flowers Plantation.
CONVENIENT to everything!
Large open floor plan with Family Room/Dining Room combination with awesome fireplace and large sliding doors opening onto OVERSIZED SCREENED PORCH!
Imagine evenings on you own screened porch overlooking you expansive fenced in back yard OR hanging out on your deck or patio around your own fire pit! Large master suite with soaking tub and separate shower and massive walk-in closet. Split bedroom layout.
Open Kitchen with Breakfast nook with tons of windows!
Vinyl Replacement windows throughout!
Country living BUT close to everything!
For sale
Price cut: $5K (12/19)
$230,000
13066 Buffalo Road, Archer Lodge, NC 27527
3beds
1,539sqft
Est.:
Manufactured Home
Built in 1992
0.46 Acres Lot
$228,300 Zestimate®
$149/sqft
$-- HOA
What's special
Awesome fireplaceSplit bedroom layoutOversized screened porchVinyl replacement windows throughoutMassive walk-in closet
- 45 days |
- 1,378 |
- 62 |
Zillow last checked: 8 hours ago
Listing updated: December 20, 2025 at 01:21pm
Listed by:
Thomas Parker 919-631-7400,
The Thomas Parker Realty Group
Source: Hive MLS,MLS#: 100542573 Originating MLS: Johnston County Association of REALTORS
Originating MLS: Johnston County Association of REALTORS
Facts & features
Interior
Bedrooms & bathrooms
- Bedrooms: 3
- Bathrooms: 2
- Full bathrooms: 2
Rooms
- Room types: Master Bedroom, Bathroom 1, Family Room, Breakfast Nook, Bedroom 2, Bedroom 3, Bathroom 2, Dining Room
Primary bedroom
- Level: Main
- Dimensions: 12.75 x 13.5
Bedroom 2
- Level: Main
- Dimensions: 12.75 x 9.42
Bedroom 3
- Level: Main
- Dimensions: 12.83 x 10.92
Bathroom 1
- Level: Main
- Dimensions: 12.5 x 11.83
Bathroom 2
- Level: Main
- Dimensions: 7.08 x 4.5
Breakfast nook
- Level: Main
- Dimensions: 15.42 x 10.42
Family room
- Level: Main
- Dimensions: 25.83 x 11.92
Kitchen
- Level: Main
- Dimensions: 12.5 x 14.25
Heating
- Heat Pump, Fireplace(s), Electric, Forced Air
Cooling
- Central Air, Attic Fan, Heat Pump
Features
- Master Downstairs, Walk-in Closet(s), Ceiling Fan(s), Walk-in Shower, Blinds/Shades, Walk-In Closet(s)
Interior area
- Total structure area: 1,539
- Total interior livable area: 1,539 sqft
Property
Parking
- Parking features: Unpaved, Off Street, On Site
Features
- Levels: One
- Stories: 1
- Patio & porch: Covered, Deck, Patio, Porch, Screened
- Fencing: Back Yard
- Has view: Yes
- View description: See Remarks
- Frontage type: See Remarks
Lot
- Size: 0.46 Acres
- Dimensions: 193 x 95 x 196 x 103
Details
- Parcel number: 16k04001d
- Zoning: RES
- Special conditions: Standard
Construction
Type & style
- Home type: MobileManufactured
- Property subtype: Manufactured Home
Materials
- Vinyl Siding
- Foundation: Brick/Mortar
- Roof: Shingle
Condition
- New construction: No
- Year built: 1992
Utilities & green energy
- Utilities for property: Water Connected
Community & HOA
Community
- Subdivision: Other
HOA
- Has HOA: No
Location
- Region: Clayton
Financial & listing details
- Price per square foot: $149/sqft
- Tax assessed value: $195,970
- Annual tax amount: $1,607
- Date on market: 11/21/2025
- Cumulative days on market: 45 days
- Listing agreement: Exclusive Right To Sell
- Listing terms: Cash,Conventional,FHA,USDA Loan,VA Loan
Estimated market value
$228,300
$217,000 - $240,000
$1,716/mo
Price history
Price history
| Date | Event | Price |
|---|---|---|
| 12/19/2025 | Price change | $230,000-2.1%$149/sqft |
Source: | ||
| 12/12/2025 | Price change | $235,000-2.1%$153/sqft |
Source: | ||
| 12/2/2025 | Price change | $240,000-4%$156/sqft |
Source: | ||
| 11/22/2025 | Listed for sale | $250,000+197.6%$162/sqft |
Source: | ||
| 7/25/2017 | Sold | $84,000-2.3%$55/sqft |
Source: Public Record Report a problem | ||
Public tax history
Public tax history
| Year | Property taxes | Tax assessment |
|---|---|---|
| 2025 | $1,607 +94.3% | $195,970 +134.6% |
| 2024 | $827 0% | $83,520 |
| 2023 | $827 -1% | $83,520 |
Find assessor info on the county website
BuyAbility℠ payment
Est. payment
$1,323/mo
Principal & interest
$1133
Property taxes
$109
Home insurance
$81
Climate risks
Neighborhood: 27527
Nearby schools
GreatSchools rating
- 9/10River Dell ElementaryGrades: PK-5Distance: 1.2 mi
- 5/10Archer Lodge MiddleGrades: 6-8Distance: 1.4 mi
- 6/10Corinth-Holders High SchoolGrades: 9-12Distance: 3.3 mi
Schools provided by the listing agent
- Elementary: River Dell
- Middle: Archer Lodge
- High: Corinth Holders
Source: Hive MLS. This data may not be complete. We recommend contacting the local school district to confirm school assignments for this home.
- Loading
