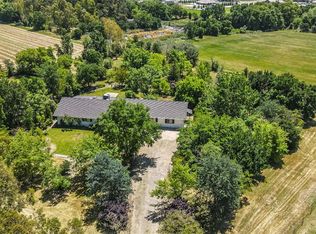Closed
$896,000
13065 Crystal Spring Ln, Galt, CA 95632
3beds
2,349sqft
Single Family Residence
Built in 1989
2.7 Acres Lot
$886,800 Zestimate®
$381/sqft
$3,574 Estimated rent
Home value
$886,800
$816,000 - $967,000
$3,574/mo
Zestimate® history
Loading...
Owner options
Explore your selling options
What's special
Nature Lover's Paradise! This stunning 2.7-acre redwood lined ranchette offers a serene retreat w/ picturesque pond teeming w/wildlife, including egrets, blue herons, ducks, mosquito fish, bullfrogs, & vibrant seasonal lilies. Inside, the home reflects the owners' love for craftsmanship & detail. Beautiful Brazilian Cherry hardwood flooring throughout, complementing the Brazilian Slate countertops in the kitchen & cozy wood-burning stove hearth in the family room. The kitchen and bathrooms feature elegant marble flooring, master shower boasts exquisite Hakatai glass tile, and the hall bath an artist-designed mosaic shower wall. Arched doorways & a hand-hammered kitchen backsplash add a touch of character. The home's free-flowing floor plan offers separate living/family room, a spacious kitchen w/a newer double oven, built-in Bosch dishwasher, micro, and breakfast bar. The expansive master suite includes walk-in closet, private bathroom and French doors leading to the serenety room w/breathtaking panoramic views of the natural California landscape. Outdoor living featuring a charming pizza area w/pizza oven & fireplace, raised garden beds, chicken/duck/dog coop & tractor storage shed. Don't miss this opportunity to own a private retreat where nature and comfort come together.
Zillow last checked: 8 hours ago
Listing updated: April 22, 2025 at 02:04pm
Listed by:
Terry Parker DRE #00995323 209-810-0720,
Parker Realty
Bought with:
Leslie Kipp, DRE #01366210
RE/MAX Gold
Source: MetroList Services of CA,MLS#: 225020990Originating MLS: MetroList Services, Inc.
Facts & features
Interior
Bedrooms & bathrooms
- Bedrooms: 3
- Bathrooms: 2
- Full bathrooms: 2
Primary bedroom
- Features: Walk-In Closet
Primary bathroom
- Features: Shower Stall(s), Fiberglass, Stone, Tile, Marble, Window
Dining room
- Features: Formal Area
Kitchen
- Features: Pantry Cabinet, Slab Counter, Stone Counters
Heating
- Propane, Central, Electric, Heat Pump
Cooling
- Ceiling Fan(s), Central Air
Appliances
- Included: Dishwasher, Microwave, Double Oven, Plumbed For Ice Maker, Free-Standing Electric Oven, Free-Standing Electric Range
- Laundry: Laundry Room, Cabinets, Sink, Inside Room
Features
- Flooring: Marble, Wood
- Number of fireplaces: 1
- Fireplace features: Raised Hearth, Family Room, Wood Burning, Outside
Interior area
- Total interior livable area: 2,349 sqft
Property
Parking
- Total spaces: 3
- Parking features: Attached, Garage Door Opener, Garage Faces Front, Guest, Driveway
- Attached garage spaces: 3
- Has uncovered spaces: Yes
Features
- Stories: 1
- Exterior features: Fire Pit
- Fencing: Wire,Fenced,Wood
- Waterfront features: Pond
Lot
- Size: 2.70 Acres
- Features: Cul-De-Sac, Dead End, Garden, Shape Regular, Landscape Back, Landscape Front
Details
- Additional structures: Kennel/Dog Run, Outbuilding
- Parcel number: 14800640190000
- Zoning description: AR-2
- Special conditions: Standard
Construction
Type & style
- Home type: SingleFamily
- Architectural style: Ranch
- Property subtype: Single Family Residence
Materials
- Brick, Wood, Wood Siding
- Foundation: Raised
- Roof: Composition
Condition
- Year built: 1989
Utilities & green energy
- Sewer: Septic System
- Water: Well
- Utilities for property: Propane Tank Leased, Electric
Community & neighborhood
Location
- Region: Galt
Other
Other facts
- Price range: $896K - $896K
- Road surface type: Chip And Seal
Price history
| Date | Event | Price |
|---|---|---|
| 4/21/2025 | Sold | $896,000+0%$381/sqft |
Source: MetroList Services of CA #225020990 Report a problem | ||
| 4/4/2025 | Pending sale | $895,950$381/sqft |
Source: MetroList Services of CA #225020990 Report a problem | ||
| 3/24/2025 | Listed for sale | $895,950$381/sqft |
Source: MetroList Services of CA #225020990 Report a problem | ||
| 3/22/2025 | Contingent | $895,950$381/sqft |
Source: MetroList Services of CA #225020990 Report a problem | ||
| 3/22/2025 | Listed for sale | $895,950$381/sqft |
Source: MetroList Services of CA #225020990 Report a problem | ||
Public tax history
| Year | Property taxes | Tax assessment |
|---|---|---|
| 2025 | $5,046 +4.5% | $440,947 +2% |
| 2024 | $4,831 +2.5% | $432,302 +2% |
| 2023 | $4,713 +4.2% | $423,827 +2% |
Find assessor info on the county website
Neighborhood: 95632
Nearby schools
GreatSchools rating
- 7/10Lake Canyon Elementary SchoolGrades: K-6Distance: 1.7 mi
- 5/10Robert L McCaffrey Middle SchoolGrades: 7-8Distance: 2.4 mi
- 6/10Galt High SchoolGrades: 9-12Distance: 2.4 mi
Get a cash offer in 3 minutes
Find out how much your home could sell for in as little as 3 minutes with a no-obligation cash offer.
Estimated market value$886,800
Get a cash offer in 3 minutes
Find out how much your home could sell for in as little as 3 minutes with a no-obligation cash offer.
Estimated market value
$886,800
