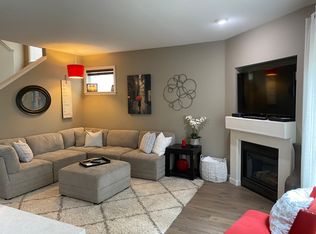4 bed, 2.5 bath, 2,738 sq ft new-build home on a quiet Bull Mountain cul-de-sac! Built in 2021 with open-concept living, a spacious kitchen, 12-ft slider to a private backyard, oversized bonus room, and large primary suite with balcony and walk-in closet. EV charging outlets (50A & 30A) in 2 car garage + storage. Walkway from cul-de-sac directly to Elizabeth Price Park, and a 5 minute walk to Bull Mountain Park!
Front and Back Landscaping Paid by Homeowner
HOA dues Paid by Homeowner
Tenant Pays All Utilities (electricity, gas, trash, sewer, water, internet/tv, etc...)
Renter's Insurance Required
No Smoking
House for rent
Accepts Zillow applications
$3,895/mo
13063 SW Foran Hills Ct, Portland, OR 97224
4beds
2,738sqft
Price may not include required fees and charges.
Single family residence
Available now
Small dogs OK
Central air
In unit laundry
Attached garage parking
Forced air
What's special
- 7 days
- on Zillow |
- -- |
- -- |
The City of Portland requires a notice to applicants of the Portland Housing Bureau’s Statement of Applicant Rights. Additionally, Portland requires a notice to applicants relating to a Tenant’s right to request a Modification or Accommodation.
Travel times
Facts & features
Interior
Bedrooms & bathrooms
- Bedrooms: 4
- Bathrooms: 3
- Full bathrooms: 2
- 1/2 bathrooms: 1
Heating
- Forced Air
Cooling
- Central Air
Appliances
- Included: Dishwasher, Dryer, Freezer, Microwave, Oven, Refrigerator, Washer
- Laundry: In Unit
Features
- Walk In Closet
- Flooring: Carpet, Hardwood, Tile
Interior area
- Total interior livable area: 2,738 sqft
Property
Parking
- Parking features: Attached
- Has attached garage: Yes
- Details: Contact manager
Features
- Exterior features: Balcony, Bicycle storage, Electric Vehicle Charging Station, Electricity not included in rent, Front and Back Landscaping, Garbage not included in rent, Gas not included in rent, Heating system: Forced Air, Internet not included in rent, Landscaping included in rent, No Utilities included in rent, Sewage not included in rent, Walk In Closet, Walking Distance to Bull Mountain Park, Walking Distance to Elizabeth Price Park, Water not included in rent
Details
- Parcel number: 2S109AC08400
Construction
Type & style
- Home type: SingleFamily
- Property subtype: Single Family Residence
Community & HOA
Location
- Region: Portland
Financial & listing details
- Lease term: 1 Year
Price history
| Date | Event | Price |
|---|---|---|
| 7/11/2025 | Listed for rent | $3,895$1/sqft |
Source: Zillow Rentals | ||
![[object Object]](https://photos.zillowstatic.com/fp/405694adfc90542f39089c49be3fdb52-p_i.jpg)
