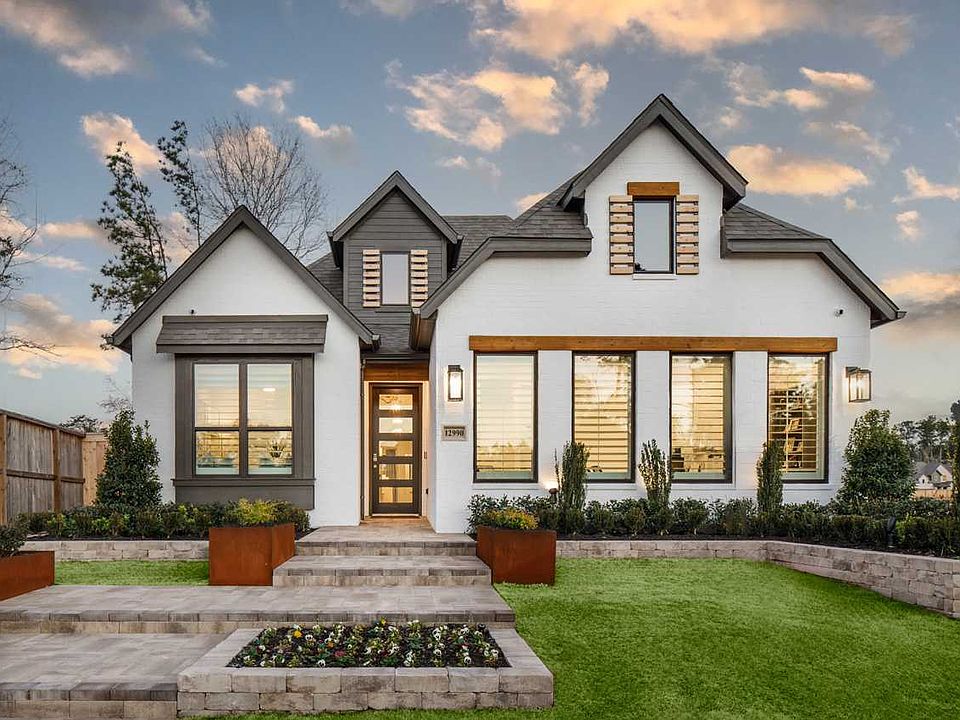MLS# 54933108 - Built by Highland Homes - August completion! ~ Step into this gorgeous one-story Highland Home, packed with upgrades and designed for easy living. Including an entertainment room and study, this layout offers plenty of space for everyone! The open floor plan brings in tons of natural light, and the covered patio is perfect for relaxing or entertaining. You’ll love the high-end finishes throughout, plus practical features like drains, a sprinkler system, and a tankless water heater. Coming soon a resort-style pool! Event lawn, rec center, parks and walking trails!!!
New construction
$449,990
13060 Wandering Ridge Way, Conroe, TX 77302
4beds
2,309sqft
Est.:
Single Family Residence
Built in 2025
5,520 sqft lot
$442,800 Zestimate®
$195/sqft
$86/mo HOA
What's special
Open floor planResort-style poolTons of natural lightHigh-end finishesCovered patioEntertainment room
- 91 days
- on Zillow |
- 220 |
- 17 |
Zillow last checked: 7 hours ago
Listing updated: 19 hours ago
Listed by:
Ben Caballero 888-524-3182,
Highland Homes Realty
Source: HAR,MLS#: 54933108
Travel times
Schedule tour
Select your preferred tour type — either in-person or real-time video tour — then discuss available options with the builder representative you're connected with.
Select a date
Facts & features
Interior
Bedrooms & bathrooms
- Bedrooms: 4
- Bathrooms: 3
- Full bathrooms: 3
Rooms
- Room types: Family Room, Office, Kitchen/Dining Combo, Media Room, Utility Room
Primary bathroom
- Features: Vanity Area
Kitchen
- Features: Kitchen Island, Kitchen open to Family Room, Pots/Pans Drawers, Walk-in Pantry
Heating
- Natural Gas
Cooling
- Electric
Appliances
- Included: ENERGY STAR Qualified Appliances, Water Heater, Convection Oven, Gas Oven, Gas Cooktop, Dishwasher, Disposal, Microwave
- Laundry: Electric Dryer Hookup, Washer Hookup
Features
- High Ceilings, Prewired for Alarm System, All Bedrooms Down, En-Suite Bath, Walk-In Closet(s)
- Flooring: Tile
- Windows: Insulated/Low-E windows
- Attic: Radiant Attic Barrier
Interior area
- Total structure area: 2,309
- Total interior livable area: 2,309 sqft
Property
Parking
- Total spaces: 2
- Parking features: Attached
- Attached garage spaces: 2
Features
- Stories: 1
- Patio & porch: Covered
- Exterior features: Back Green Space, Sprinkler System
- Fencing: Back Yard,Full
Lot
- Size: 5,520 sqft
- Features: Cul-De-Sac, Greenbelt, Subdivided, Back Yard
Construction
Type & style
- Home type: SingleFamily
- Architectural style: Traditional
- Property subtype: Single Family Residence
Materials
- Brick, Wood Siding, Batts Insulation, Blown-In Insulation
- Foundation: Slab
- Roof: Composition
Condition
- Under Construction
- New construction: Yes
- Year built: 2025
Details
- Builder name: Highland Homes
Utilities & green energy
- Water: Water District
Green energy
- Green verification: HERS Index Score
- Energy efficient items: Attic Vents, Thermostat, HVAC, HVAC>13 SEER
Community & HOA
Community
- Security: Prewired
- Subdivision: Evergreen
HOA
- Has HOA: Yes
- HOA fee: $1,032 annually
- HOA name: CCMS I Community Association Mana
- HOA phone: 866-244-2262
Location
- Region: Conroe
Financial & listing details
- Price per square foot: $195/sqft
- Date on market: 3/1/2025
- Listing agreement: Exclusive Agency
- Listing terms: Cash,Conventional,FHA,VA Loan
About the community
Greenbelt
Conroe's newest master-planned community is nestled at the corner of FM 242 and FM 1314. This 740-acre development features shady trees, a winding creek, expansive greenbelts, a recreation complex, a resort-style pool, playgrounds and more. Experience small-town living, all while enjoying convenient highway access. Evergreen is where you can breath deeply, step off the beaten path and live life to the fullest.
Source: Highland Homes

