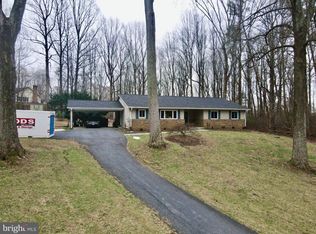Sensational all brick estate which is perfectly set on six beautiful acres with private and serene views. Gracious foyer opens to two story great room with elegantly arched windows overlooking lovely stone & wrought iron veranda. Entertain in gourmet kit & formal dining or relax in amazing first floor theatre! Enormous 6 car garage for CAR enthusiast! Separate apartment for the in-laws!
This property is off market, which means it's not currently listed for sale or rent on Zillow. This may be different from what's available on other websites or public sources.
