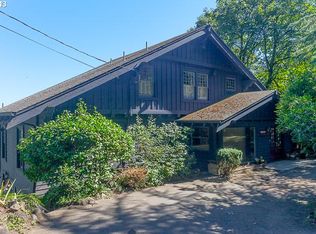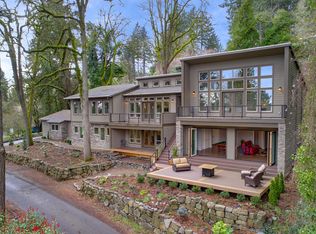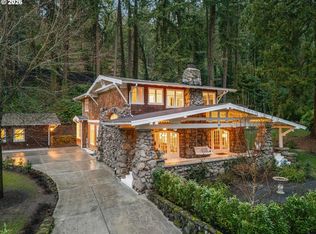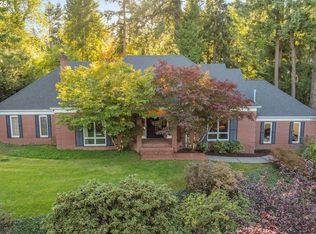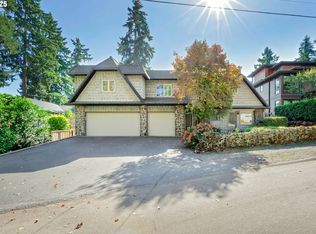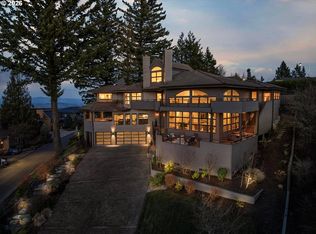River views from almost every window!!!Historic Charm Meets Modern Luxury on the Willamette River step into timeless elegance with this beautifully updated 1920s chalet, perched above the majestic Willamette River. Vaulted ceilings, rich hardwood floors, and expansive windows fill the home with natural light and breathtaking views.Thoughtfully modernized for today’s lifestyle, recent upgrades include custom closets, new fencing, custom blinds (2022), a remodeled bathroom, high-end range, new carpet, and a newer roof (circa 2018). A new water heater adds to the move-in-ready appeal.The owner’s suite is a true sanctuary—wake up to river views and enjoy a spa-like en-suite with heated floors, a walk-in closet, and its own laundry. Two additional main-level bedrooms, including one with river views, offer flexibility for guests or office space.A separate dining room, partially finished basement, and a hidden upstairs bonus room add character and function. The lower-level entrance offers potential for an ADU or private guest quarters.Step outside to an expansive deck, tranquil koi pond, and beautifully landscaped yard where wildlife and river views provide a daily retreat. A detached two-car garage adds convenience.With possible development potential via a lot line adjustment (buyer to verify), this property offers even more than meets the eye.Located just minutes from downtown Lake Oswego, Elk Rock Gardens, and scenic nature trails—this is more than a home; it’s a riverside retreat rich in history and modern comfort.Don’t miss your chance to own a rare gem with unmatched views and timeless appeal. No sign on Property
Active
$1,800,000
13060 SW Elk Rock Rd, Lake Oswego, OR 97034
5beds
3,681sqft
Est.:
Residential, Single Family Residence
Built in 1920
0.82 Acres Lot
$-- Zestimate®
$489/sqft
$-- HOA
What's special
High-end rangeNew fencingBeautifully landscaped yardRemodeled bathroomHidden upstairs bonus roomExpansive deckWalk-in closet
- 342 days |
- 1,624 |
- 36 |
Zillow last checked: 8 hours ago
Listing updated: February 06, 2026 at 05:31am
Listed by:
Shelly Kivett 503-421-2624,
Better Homes & Gardens Realty
Source: RMLS (OR),MLS#: 503567070
Tour with a local agent
Facts & features
Interior
Bedrooms & bathrooms
- Bedrooms: 5
- Bathrooms: 3
- Full bathrooms: 3
- Main level bathrooms: 1
Rooms
- Room types: Bedroom 4, Bonus Room, Storage, Bedroom 2, Bedroom 3, Dining Room, Family Room, Kitchen, Living Room, Primary Bedroom
Primary bedroom
- Features: Ensuite, Walkin Closet, Washer Dryer
- Level: Upper
- Area: 168
- Dimensions: 14 x 12
Bedroom 2
- Features: Builtin Features, Hardwood Floors
- Level: Upper
- Area: 156
- Dimensions: 13 x 12
Bedroom 3
- Features: Builtin Features, Hardwood Floors
- Level: Main
- Area: 180
- Dimensions: 15 x 12
Bedroom 4
- Features: Walkin Closet, Wallto Wall Carpet
- Level: Main
- Area: 168
- Dimensions: 14 x 12
Dining room
- Features: Formal, Hardwood Floors
- Level: Main
- Area: 156
- Dimensions: 13 x 12
Kitchen
- Features: Eat Bar, Hardwood Floors
- Level: Main
- Area: 160
- Width: 10
Living room
- Features: Deck, Fireplace, Hardwood Floors, Vaulted Ceiling
- Level: Main
- Area: 378
- Dimensions: 27 x 14
Heating
- Forced Air, Radiant, Fireplace(s)
Cooling
- Central Air
Appliances
- Included: Built In Oven, Built-In Refrigerator, Free-Standing Gas Range, Microwave, Washer/Dryer, Gas Water Heater
Features
- Marble, Quartz, Soaking Tub, Vaulted Ceiling(s), Walk-In Closet(s), Bathroom, Closet, Built-in Features, Formal, Eat Bar
- Flooring: Hardwood, Heated Tile, Wall to Wall Carpet
- Basement: Partially Finished,Storage Space
- Number of fireplaces: 1
- Fireplace features: Wood Burning
Interior area
- Total structure area: 3,681
- Total interior livable area: 3,681 sqft
Video & virtual tour
Property
Parking
- Total spaces: 2
- Parking features: Driveway, On Street, Detached
- Garage spaces: 2
- Has uncovered spaces: Yes
Features
- Stories: 3
- Patio & porch: Deck, Patio, Porch
- Exterior features: Water Feature, Yard
- Fencing: Fenced
- Has view: Yes
- View description: River, Territorial
- Has water view: Yes
- Water view: River
Lot
- Size: 0.82 Acres
- Features: Gentle Sloping, Private, SqFt 20000 to Acres1
Details
- Additional structures: PoultryCoop
- Parcel number: 00180814
Construction
Type & style
- Home type: SingleFamily
- Architectural style: Chalet
- Property subtype: Residential, Single Family Residence
Materials
- Unreinforced Masonry Building
- Foundation: Slab
- Roof: Composition
Condition
- Resale
- New construction: No
- Year built: 1920
Utilities & green energy
- Gas: Gas
- Sewer: Public Sewer
- Water: Public
- Utilities for property: Cable Connected
Community & HOA
Community
- Security: Security System Leased
HOA
- Has HOA: No
Location
- Region: Lake Oswego
Financial & listing details
- Price per square foot: $489/sqft
- Tax assessed value: $1,416,890
- Annual tax amount: $9,971
- Date on market: 3/2/2025
- Listing terms: Cash,Conventional
- Road surface type: Paved
Estimated market value
Not available
Estimated sales range
Not available
Not available
Price history
Price history
| Date | Event | Price |
|---|---|---|
| 3/2/2025 | Listed for sale | $1,800,000+63.6%$489/sqft |
Source: | ||
| 9/3/2021 | Sold | $1,100,000-6.6%$299/sqft |
Source: | ||
| 8/15/2021 | Pending sale | $1,178,000$320/sqft |
Source: | ||
| 7/28/2021 | Listed for sale | $1,178,000+65.9%$320/sqft |
Source: | ||
| 10/23/2015 | Sold | $710,000-2.1%$193/sqft |
Source: | ||
Public tax history
Public tax history
| Year | Property taxes | Tax assessment |
|---|---|---|
| 2025 | $9,971 +2.7% | $597,234 +3% |
| 2024 | $9,712 +2.7% | $579,839 +3% |
| 2023 | $9,458 +2.9% | $562,951 +3% |
Find assessor info on the county website
BuyAbility℠ payment
Est. payment
$8,855/mo
Principal & interest
$6980
Property taxes
$1245
Home insurance
$630
Climate risks
Neighborhood: Birdshill
Nearby schools
GreatSchools rating
- 8/10Forest Hills Elementary SchoolGrades: K-5Distance: 1.1 mi
- 6/10Lake Oswego Junior High SchoolGrades: 6-8Distance: 2.4 mi
- 10/10Lake Oswego Senior High SchoolGrades: 9-12Distance: 2.4 mi
Schools provided by the listing agent
- Elementary: Forest Hills
- Middle: Lake Oswego
- High: Lake Oswego
Source: RMLS (OR). This data may not be complete. We recommend contacting the local school district to confirm school assignments for this home.
- Loading
- Loading
