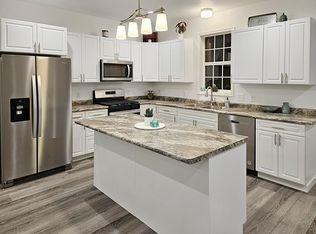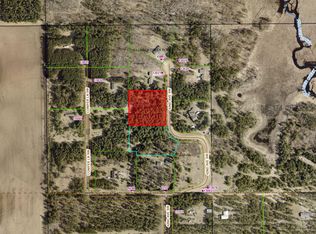Closed
$369,900
13060 42nd Ave SW, Pillager, MN 56473
4beds
2,346sqft
Single Family Residence
Built in 2005
1.85 Acres Lot
$402,400 Zestimate®
$158/sqft
$2,738 Estimated rent
Home value
$402,400
$382,000 - $423,000
$2,738/mo
Zestimate® history
Loading...
Owner options
Explore your selling options
What's special
Looking for a garage big enough to store all your toys, check out this attached six stall garage with in-floor heat. This home features four bedrooms, three baths, main laundry, main floor master bedroom, tiled floors, paneled doors, shed, stainless steel appliances and so much more. You will love the open floor plan and vaulted ceilings, outdoor wood boiler with propane forced air and central A/C. Set up a showing today.
Zillow last checked: 8 hours ago
Listing updated: May 06, 2025 at 01:46pm
Listed by:
Chad Schwendeman 218-831-4663,
eXp Realty
Bought with:
eXp Realty
Source: NorthstarMLS as distributed by MLS GRID,MLS#: 6337212
Facts & features
Interior
Bedrooms & bathrooms
- Bedrooms: 4
- Bathrooms: 3
- Full bathrooms: 2
- 1/2 bathrooms: 1
Bedroom 1
- Level: Main
- Area: 192.4 Square Feet
- Dimensions: 14.8 x 13
Bedroom 2
- Level: Upper
- Area: 162.4 Square Feet
- Dimensions: 14 x 11.6
Bedroom 3
- Level: Upper
- Area: 150.8 Square Feet
- Dimensions: 13 x 11.6
Bedroom 4
- Level: Upper
- Area: 143.56 Square Feet
- Dimensions: 9.7x14.8
Dining room
- Level: Main
- Area: 204 Square Feet
- Dimensions: 17x12
Kitchen
- Level: Main
- Area: 182 Square Feet
- Dimensions: 14x13
Laundry
- Level: Main
- Area: 91 Square Feet
- Dimensions: 9'9x9'4
Living room
- Level: Main
- Area: 206.67 Square Feet
- Dimensions: 15'6x13'4
Loft
- Level: Upper
- Area: 134.44 Square Feet
- Dimensions: 14'8x9'2
Heating
- Boiler, Forced Air, Radiant Floor, Outdoor Furnace
Cooling
- Central Air
Appliances
- Included: Dishwasher, Dryer, Microwave, Range, Refrigerator, Tankless Water Heater, Washer, Water Softener Rented
Features
- Has basement: No
Interior area
- Total structure area: 2,346
- Total interior livable area: 2,346 sqft
- Finished area above ground: 2,346
- Finished area below ground: 0
Property
Parking
- Total spaces: 6
- Parking features: Attached, Garage Door Opener, Heated Garage, Insulated Garage
- Attached garage spaces: 6
- Has uncovered spaces: Yes
- Details: Garage Dimensions (40x50)
Accessibility
- Accessibility features: None
Features
- Levels: One and One Half
- Stories: 1
Lot
- Size: 1.85 Acres
- Dimensions: 196 x 296 x 377 x Irregular
- Features: Irregular Lot, Many Trees
Details
- Additional structures: Storage Shed
- Foundation area: 1020
- Parcel number: 415300110
- Zoning description: Residential-Single Family
Construction
Type & style
- Home type: SingleFamily
- Property subtype: Single Family Residence
Materials
- Brick/Stone, Vinyl Siding
- Foundation: Slab
- Roof: Asphalt,Pitched
Condition
- Age of Property: 20
- New construction: No
- Year built: 2005
Utilities & green energy
- Electric: Circuit Breakers
- Gas: Propane, Wood
- Sewer: Private Sewer, Tank with Drainage Field
- Water: Drilled, Well
Community & neighborhood
Location
- Region: Pillager
HOA & financial
HOA
- Has HOA: No
Price history
| Date | Event | Price |
|---|---|---|
| 4/28/2023 | Sold | $369,900$158/sqft |
Source: | ||
| 3/16/2023 | Pending sale | $369,900$158/sqft |
Source: | ||
| 3/6/2023 | Listing removed | -- |
Source: | ||
| 3/3/2023 | Listed for sale | $369,900+48%$158/sqft |
Source: | ||
| 3/30/2018 | Sold | $250,000$107/sqft |
Source: | ||
Public tax history
| Year | Property taxes | Tax assessment |
|---|---|---|
| 2024 | $2,232 +6.5% | $382,300 |
| 2023 | $2,096 -3.2% | $382,300 +12.4% |
| 2022 | $2,166 +3.5% | $340,100 +24% |
Find assessor info on the county website
Neighborhood: 56473
Nearby schools
GreatSchools rating
- 8/10Pillager Elementary SchoolGrades: PK-4Distance: 1.5 mi
- 4/10Pillager Middle SchoolGrades: 5-8Distance: 1.5 mi
- 7/10Pillager SecondaryGrades: 9-12Distance: 1.4 mi

Get pre-qualified for a loan
At Zillow Home Loans, we can pre-qualify you in as little as 5 minutes with no impact to your credit score.An equal housing lender. NMLS #10287.

