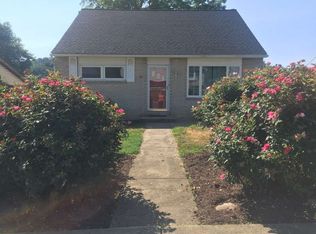Sold for $228,000
$228,000
1306 Wingate Ave, Reading, PA 19607
3beds
1,056sqft
Single Family Residence
Built in 1970
8,276 Square Feet Lot
$250,700 Zestimate®
$216/sqft
$1,766 Estimated rent
Home value
$250,700
$231,000 - $273,000
$1,766/mo
Zestimate® history
Loading...
Owner options
Explore your selling options
What's special
Three bedrooms, one bath rancher in need of TLC in Governor Mifflin Schools. The kitchen has lots of storage space and offers a peninsula for extra work space or entertaining and opens into the dining area. The dining room flows into the family room. Downstairs is a finished basement with a 2nd kitchen, laundry, bar and a walk out to the rear of the home with a covered patio. There is a second full bath with shower stall, the bathroom needs finishing. The garage is to the rear of the home with access to the basement. Please note the one bedroom has damage from the air conditioning unit that leaked in the attic causing the ceiling and floor damage; the central air unit does not work. This is an estate and is being sold "AS IS"; estate will make no repairs. Any items remaining prior to settlement will be buyer's responsibility to remove. Please do not open side door in family room and bring a flashlight for viewing basement.
Zillow last checked: 8 hours ago
Listing updated: July 30, 2024 at 09:11am
Listed by:
Graziellina Kerber 484-638-2907,
RE/MAX Of Reading
Bought with:
HERNAN DELGADO GUZMAN, RS366446
Iron Valley Real Estate of Berks
Source: Bright MLS,MLS#: PABK2044652
Facts & features
Interior
Bedrooms & bathrooms
- Bedrooms: 3
- Bathrooms: 1
- Full bathrooms: 1
- Main level bathrooms: 1
- Main level bedrooms: 3
Basement
- Area: 0
Heating
- Baseboard, Natural Gas
Cooling
- Wall Unit(s)
Appliances
- Included: Microwave, Dishwasher, Oven/Range - Electric, Refrigerator, Oven/Range - Gas, Range Hood, Gas Water Heater
- Laundry: In Basement
Features
- 2nd Kitchen, Attic, Combination Kitchen/Dining, Bathroom - Tub Shower
- Flooring: Carpet, Ceramic Tile, Hardwood
- Basement: Full,Finished,Garage Access,Walk-Out Access
- Number of fireplaces: 1
- Fireplace features: Brick
Interior area
- Total structure area: 1,056
- Total interior livable area: 1,056 sqft
- Finished area above ground: 1,056
- Finished area below ground: 0
Property
Parking
- Total spaces: 1
- Parking features: Garage Faces Rear, Basement, Inside Entrance, Asphalt, Attached, Driveway, On Street, Off Street
- Attached garage spaces: 1
- Has uncovered spaces: Yes
Accessibility
- Accessibility features: None
Features
- Levels: One
- Stories: 1
- Exterior features: Sidewalks
- Pool features: None
Lot
- Size: 8,276 sqft
- Features: Front Yard, Rear Yard
Details
- Additional structures: Above Grade, Below Grade
- Parcel number: 54530507594701
- Zoning: R1
- Special conditions: Standard
Construction
Type & style
- Home type: SingleFamily
- Architectural style: Raised Ranch/Rambler
- Property subtype: Single Family Residence
Materials
- Frame, Masonry
- Foundation: Block
- Roof: Architectural Shingle
Condition
- Below Average
- New construction: No
- Year built: 1970
Utilities & green energy
- Electric: Circuit Breakers
- Sewer: Public Sewer
- Water: Public
Community & neighborhood
Location
- Region: Reading
- Subdivision: None Available
- Municipality: KENHORST BORO
Other
Other facts
- Listing agreement: Exclusive Right To Sell
- Listing terms: Cash,Conventional
- Ownership: Fee Simple
Price history
| Date | Event | Price |
|---|---|---|
| 7/30/2024 | Sold | $228,000+8.6%$216/sqft |
Source: | ||
| 6/20/2024 | Pending sale | $210,000$199/sqft |
Source: | ||
| 6/19/2024 | Listing removed | -- |
Source: | ||
| 6/17/2024 | Listed for sale | $210,000$199/sqft |
Source: | ||
Public tax history
| Year | Property taxes | Tax assessment |
|---|---|---|
| 2025 | $4,250 +4.9% | $91,500 |
| 2024 | $4,050 +2.8% | $91,500 |
| 2023 | $3,941 +1.2% | $91,500 |
Find assessor info on the county website
Neighborhood: 19607
Nearby schools
GreatSchools rating
- 5/10Intermediate SchoolGrades: 5-6Distance: 0.9 mi
- 4/10Governor Mifflin Middle SchoolGrades: 7-8Distance: 1.4 mi
- 6/10Governor Mifflin Senior High SchoolGrades: 9-12Distance: 1.2 mi
Schools provided by the listing agent
- District: Governor Mifflin
Source: Bright MLS. This data may not be complete. We recommend contacting the local school district to confirm school assignments for this home.
Get pre-qualified for a loan
At Zillow Home Loans, we can pre-qualify you in as little as 5 minutes with no impact to your credit score.An equal housing lender. NMLS #10287.
