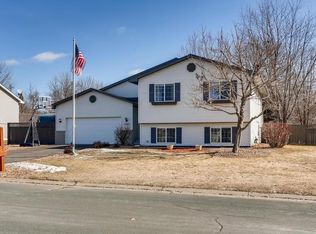This forever home is on a very quite street ending at a cornfield. This home has multiple established fruit trees along the properties boundaries to the East in the backyard. They're nestled up to beautiful pine and oak trees. As well as a picturesque pond where migrating wildlife yearly call home. A very well established strawberry and raspberry grove encompass the backyards Northside. Along side the large shed and matching garden. Looking to the South you can't overlook a beautiful full line of lilac and dogwood flowers bloom radiantly each spring. The Amazing sunsets illuminate the front yard year round. From early spring to late fall the elegant flower beds around each maple tree on either side of the drive way bloom with colors of lavender, pinks and purples. Placed perfectly adjacent to the homes two large front windows. Looking out from the basement you'll be graced with a gorgeous sea of colors from the variety of roses, lily's, flaux and delphiniums. Enjoyment of nature from the comfort of inside at any angle! Showcasing the large windows in every room and vaulted upstairs ceiling. Your eye level with the nesting Robins. The nearly new carpeted floors on each level are complimented by the open floor plan. The kitchen and dining room are accented with a dark wood throughout. Plenty of counter space with a island. Sure to meet the needs of a professional chef or the after school snacker. In the depth of winters cold and fridgid nights, or the mid-summer sweltering heat. The furnace and Central Air conditioner were installed just a short 4 years ago. To keep everyone comfortable all year. Downstairs is matching the upstairs with family gathering spaces big enough for all your friends, family, and fur babies alike. There are full bathrooms on each level conveniently located as the first doors in each of the hallways. The attached garage perfectly allows two vehicles to call it home. With room above and below for storage. An finnaly the roof is only a baby at 5 years old. In short no matter where you are in this home there's nature all around. Stop and smell the roses.
This property is off market, which means it's not currently listed for sale or rent on Zillow. This may be different from what's available on other websites or public sources.

