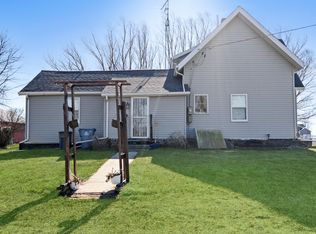Closed
$382,500
1306 Whitney Rd, Amboy, IL 61310
4beds
2,354sqft
Single Family Residence
Built in 1907
5.06 Acres Lot
$382,100 Zestimate®
$162/sqft
$1,868 Estimated rent
Home value
$382,100
Estimated sales range
Not available
$1,868/mo
Zestimate® history
Loading...
Owner options
Explore your selling options
What's special
Spacious 5 acre farmette boasts 4 bedrooms, 2 baths and 2354 Sqft. New kitchen and Renovated baths. The grand foyer welcomes you with beautiful open staircase and wood colonnades reflecting craftsmanship of an era gone by. Stunning natural woodwork throughout, wood doors and stunning refinished hardwood floors. Formal dining room, plus eat in kitchen, extra large living room plus 1st floor parlor/den. Beautiful kitchen cabinetry by alene, white shaker style, wood block countertops and porcelain tile flooring. (Just remodeled) This home has undergone a tremendous remodel renovation that includes some new windows, new hvac and ac. New appliances, main floor bath, plus large bath up with gorgeous tile. You will marvel at the closet space throughout the house. Large front deck. Two outbuildings built in 2016 (20x50 & 40x48). Baseboard heat up. Duct works just professionally cleaned.
Zillow last checked: 8 hours ago
Listing updated: November 10, 2025 at 08:24am
Listing courtesy of:
Vicky Turner 815-973-5548,
Crawford Realty, LLC
Bought with:
Amy Rogus, ALC
Century 21 Integra
Source: MRED as distributed by MLS GRID,MLS#: 12471924
Facts & features
Interior
Bedrooms & bathrooms
- Bedrooms: 4
- Bathrooms: 2
- Full bathrooms: 2
Primary bedroom
- Level: Second
- Area: 182 Square Feet
- Dimensions: 13X14
Bedroom 2
- Level: Second
- Area: 154 Square Feet
- Dimensions: 11X14
Bedroom 3
- Level: Second
- Area: 120 Square Feet
- Dimensions: 12X10
Bedroom 4
- Level: Second
- Area: 143 Square Feet
- Dimensions: 11X13
Den
- Level: Main
- Area: 154 Square Feet
- Dimensions: 11X14
Dining room
- Level: Main
- Area: 154 Square Feet
- Dimensions: 11X14
Foyer
- Level: Main
- Area: 84 Square Feet
- Dimensions: 7X12
Kitchen
- Features: Kitchen (Eating Area-Table Space)
- Level: Main
- Area: 240 Square Feet
- Dimensions: 20X12
Living room
- Level: Main
- Area: 390 Square Feet
- Dimensions: 26X15
Heating
- Natural Gas
Cooling
- Central Air
Features
- Walk-In Closet(s), Historic/Period Mlwk, Special Millwork
- Flooring: Hardwood
- Basement: Unfinished,Full
Interior area
- Total structure area: 0
- Total interior livable area: 2,354 sqft
Property
Accessibility
- Accessibility features: No Disability Access
Features
- Stories: 2
- Patio & porch: Deck
Lot
- Size: 5.06 Acres
- Dimensions: 662X334
Details
- Additional structures: Outbuilding
- Parcel number: 04103030000300
- Special conditions: None
Construction
Type & style
- Home type: SingleFamily
- Architectural style: American 4-Sq.
- Property subtype: Single Family Residence
Materials
- Other
- Roof: Asphalt
Condition
- New construction: No
- Year built: 1907
Utilities & green energy
- Sewer: Septic Tank
- Water: Well
Community & neighborhood
Location
- Region: Amboy
HOA & financial
HOA
- Services included: None
Other
Other facts
- Listing terms: Cash
- Ownership: Fee Simple
Price history
| Date | Event | Price |
|---|---|---|
| 11/7/2025 | Sold | $382,500-4.1%$162/sqft |
Source: | ||
| 10/4/2025 | Contingent | $399,000$169/sqft |
Source: | ||
| 9/19/2025 | Listed for sale | $399,000+398.8%$169/sqft |
Source: | ||
| 12/2/2024 | Sold | $80,000+56.9%$34/sqft |
Source: Public Record Report a problem | ||
| 10/24/2014 | Sold | $51,000-21.4%$22/sqft |
Source: | ||
Public tax history
| Year | Property taxes | Tax assessment |
|---|---|---|
| 2024 | $3,672 +21.1% | $56,365 +15% |
| 2023 | $3,033 +17.6% | $49,013 +9% |
| 2022 | $2,578 +12.5% | $44,966 +9.8% |
Find assessor info on the county website
Neighborhood: 61310
Nearby schools
GreatSchools rating
- 4/10Ashton-Franklin Center Elementary SchoolGrades: PK-6Distance: 4.5 mi
- 8/10Ashton-Franklin Center High SchoolGrades: 7-12Distance: 7 mi
Schools provided by the listing agent
- District: 275
Source: MRED as distributed by MLS GRID. This data may not be complete. We recommend contacting the local school district to confirm school assignments for this home.
Get pre-qualified for a loan
At Zillow Home Loans, we can pre-qualify you in as little as 5 minutes with no impact to your credit score.An equal housing lender. NMLS #10287.
