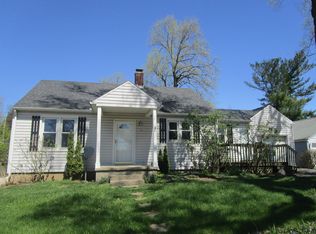You've never noticed this house and you've never imagined what a gem it is. Custom remodeled kitchen features tall birch cabinetry and a vaulted ceiling, and overlooks the deep backyard that includes a play house. Many features of the 40s. Lovely dining room that opens to the private side porch. Curved archways give elegance to the living room and staircase. Three bedrooms and a full bathroom upstairs. A spacious and bright family joins the main house to the two car garage. The laundry, a full bath and work space fill the basement. This gem feels like home.
This property is off market, which means it's not currently listed for sale or rent on Zillow. This may be different from what's available on other websites or public sources.

