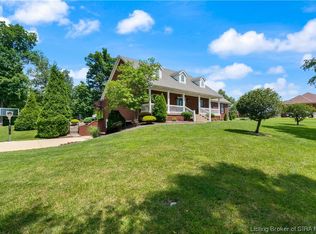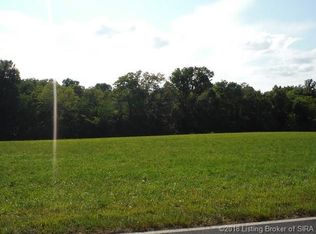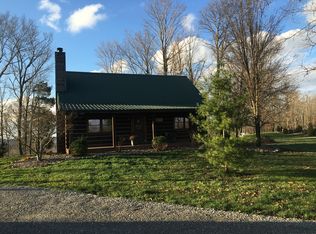Sold for $449,900
$449,900
1306 W Heidelberg Road SW, Corydon, IN 47112
4beds
2,860sqft
Single Family Residence
Built in 2011
1.18 Acres Lot
$493,100 Zestimate®
$157/sqft
$2,608 Estimated rent
Home value
$493,100
$468,000 - $518,000
$2,608/mo
Zestimate® history
Loading...
Owner options
Explore your selling options
What's special
Amazing home in the sought after Loudon's Ridge neighborhood. This home offers spacious living areas and functionality, with a great location. The foyer opens up to a large living area and formal dining with lots of natural light. The eat-in kitchen host lots of cabinetry, granite countertops, and stainless steel appliances. The upper and lower levels lend themselves to spectacular outdoor spaces. The main floor features a spacious deck and the lower level walks out to a patio and fenced in yard facing the woods. The walk-out basement has a large family room and hosts the fourth bedroom and a full bath. You will notice all the details walking into this home from the crown-molding to hardwood flooring.
Zillow last checked: 8 hours ago
Listing updated: May 30, 2023 at 12:03pm
Listed by:
Steven Day,
Lopp Real Estate Brokers
Bought with:
Bart W Medlock, RB14030679
RE/MAX FIRST
Source: SIRA,MLS#: 202307284 Originating MLS: Southern Indiana REALTORS Association
Originating MLS: Southern Indiana REALTORS Association
Facts & features
Interior
Bedrooms & bathrooms
- Bedrooms: 4
- Bathrooms: 3
- Full bathrooms: 3
Bedroom
- Description: Flooring: Carpet
- Level: First
- Dimensions: 11 x 13
Bedroom
- Description: Flooring: Carpet
- Level: First
- Dimensions: 11 x 11
Bedroom
- Description: Flooring: Carpet
- Level: Lower
- Dimensions: 14 x 11
Primary bathroom
- Description: Flooring: Carpet
- Level: First
- Dimensions: 16 x 13
Dining room
- Description: Flooring: Wood
- Level: First
- Dimensions: 11 x 12
Family room
- Description: Flooring: Carpet
- Level: Lower
- Dimensions: 18 x 29
Other
- Description: Flooring: Tile
- Level: First
Other
- Description: Flooring: Tile
- Level: First
Other
- Description: Flooring: Tile
- Level: Lower
Kitchen
- Description: Flooring: Wood
- Level: First
- Dimensions: 10 x 21
Living room
- Description: Flooring: Carpet
- Level: First
- Dimensions: 20 x 13
Heating
- Forced Air
Cooling
- Heat Pump
Appliances
- Included: Dishwasher, Microwave, Oven, Range
- Laundry: Main Level, Laundry Room
Features
- Ceiling Fan(s), Separate/Formal Dining Room, Entrance Foyer, Eat-in Kitchen, Jetted Tub, Kitchen Island, Bath in Primary Bedroom, Main Level Primary, Open Floorplan, Pantry, Split Bedrooms, Vaulted Ceiling(s), Walk-In Closet(s)
- Basement: Full,Finished,Walk-Out Access,Sump Pump
- Number of fireplaces: 1
- Fireplace features: Electric
Interior area
- Total structure area: 2,860
- Total interior livable area: 2,860 sqft
- Finished area above ground: 2,011
- Finished area below ground: 849
Property
Parking
- Total spaces: 3
- Parking features: Garage Faces Side
- Garage spaces: 3
Features
- Levels: One
- Stories: 1
- Patio & porch: Deck
- Exterior features: Deck, Fence, Landscaping
- Has spa: Yes
- Fencing: Yard Fenced
- Has view: Yes
- View description: Park/Greenbelt, Scenic
Lot
- Size: 1.18 Acres
Details
- Parcel number: 311302426006000007
- Zoning: Residential
- Zoning description: Residential
Construction
Type & style
- Home type: SingleFamily
- Architectural style: One Story
- Property subtype: Single Family Residence
Materials
- Brick, Stone, Frame
- Foundation: Poured
- Roof: Shingle
Condition
- New construction: No
- Year built: 2011
Utilities & green energy
- Sewer: Septic Tank
- Water: Connected, Public
Community & neighborhood
Location
- Region: Corydon
- Subdivision: Loudon's Ridge
HOA & financial
HOA
- Has HOA: Yes
- HOA fee: $100 annually
Other
Other facts
- Listing terms: Conventional,FHA,VA Loan
- Road surface type: Paved
Price history
| Date | Event | Price |
|---|---|---|
| 5/30/2023 | Sold | $449,900$157/sqft |
Source: | ||
| 5/1/2023 | Pending sale | $449,900$157/sqft |
Source: | ||
| 4/27/2023 | Listed for sale | $449,900+52.6%$157/sqft |
Source: | ||
| 11/5/2015 | Sold | $294,900-3.3%$103/sqft |
Source: Agent Provided Report a problem | ||
| 10/13/2015 | Pending sale | $304,900$107/sqft |
Source: Schuler Bauer Real Estate ERA Powered #201505725 Report a problem | ||
Public tax history
| Year | Property taxes | Tax assessment |
|---|---|---|
| 2024 | $2,822 -4.4% | $460,000 +2.2% |
| 2023 | $2,950 +8.3% | $450,300 +4.3% |
| 2022 | $2,725 +9.6% | $431,700 +11.7% |
Find assessor info on the county website
Neighborhood: 47112
Nearby schools
GreatSchools rating
- 7/10Corydon Intermediate SchoolGrades: 4-6Distance: 1.8 mi
- 8/10Corydon Central Jr High SchoolGrades: 7-8Distance: 1.9 mi
- 6/10Corydon Central High SchoolGrades: 9-12Distance: 1.9 mi
Get pre-qualified for a loan
At Zillow Home Loans, we can pre-qualify you in as little as 5 minutes with no impact to your credit score.An equal housing lender. NMLS #10287.


