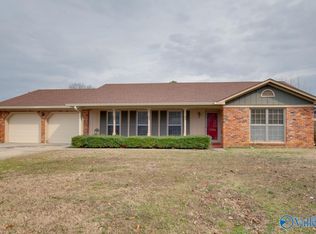Sold for $230,000
$230,000
1306 Terrehaute Ave SW, Decatur, AL 35601
3beds
2,050sqft
Single Family Residence
Built in 1972
0.26 Acres Lot
$264,900 Zestimate®
$112/sqft
$1,871 Estimated rent
Home value
$264,900
$249,000 - $281,000
$1,871/mo
Zestimate® history
Loading...
Owner options
Explore your selling options
What's special
VERY CLEAN -MOVE IN READY & CHECKS ALL THE BOXES. This home is centrally located near shopping, schools, hospital & restaurants. You will enjoy all this SPACIOUS home has to offer: a large formal living room and dining room. The family room off the kitchen with a gas log fireplace and it flows out to the HUGE 30X12 screened porch & patio area. The kitchen is complete with plenty of beautiful cabinetry, tile countertops, a breakfast area, and it is near the spacious laundry & mudroom. This Master bedroom is also complete with its very own updated bathroom with glass vessel sink basins. The 24x24 detached garage/workshop is AN ADDED BONUS for this wonderful home. Don't wait,CALL TODAY!
Zillow last checked: 8 hours ago
Listing updated: April 02, 2023 at 09:30am
Listed by:
Shawn Garth 256-466-0824,
MarMac Real Estate
Bought with:
Shawn Garth, 80913
MarMac Real Estate
Source: ValleyMLS,MLS#: 1828241
Facts & features
Interior
Bedrooms & bathrooms
- Bedrooms: 3
- Bathrooms: 3
- Full bathrooms: 2
- 1/2 bathrooms: 1
Primary bedroom
- Features: Ceiling Fan(s), Isolate, Tile
- Level: First
- Area: 210
- Dimensions: 14 x 15
Bedroom 2
- Features: Ceiling Fan(s)
- Level: First
- Area: 154
- Dimensions: 11 x 14
Bedroom 3
- Features: Ceiling Fan(s)
- Level: First
- Area: 156
- Dimensions: 12 x 13
Family room
- Features: Ceiling Fan(s), Fireplace
- Level: First
- Area: 272
- Dimensions: 16 x 17
Kitchen
- Features: Eat-in Kitchen, Tile
- Level: First
- Area: 96
- Dimensions: 8 x 12
Living room
- Features: Bay WDW, Tile
- Level: First
- Area: 288
- Dimensions: 12 x 24
Laundry room
- Features: Tile
- Level: First
- Area: 105
- Dimensions: 5 x 21
Heating
- Central 1
Cooling
- Central 1
Appliances
- Included: Microwave, Range
Features
- Has basement: No
- Number of fireplaces: 1
- Fireplace features: Gas Log, One
Interior area
- Total interior livable area: 2,050 sqft
Property
Features
- Levels: One
- Stories: 1
Lot
- Size: 0.26 Acres
- Dimensions: 126 x 90
Details
- Parcel number: 0207252002049.000
Construction
Type & style
- Home type: SingleFamily
- Architectural style: Ranch
- Property subtype: Single Family Residence
Materials
- Foundation: Slab
Condition
- New construction: No
- Year built: 1972
Utilities & green energy
- Sewer: Public Sewer
- Water: Public
Community & neighborhood
Location
- Region: Decatur
- Subdivision: Westmeade
Price history
| Date | Event | Price |
|---|---|---|
| 3/31/2023 | Sold | $230,000$112/sqft |
Source: | ||
| 2/23/2023 | Pending sale | $230,000$112/sqft |
Source: | ||
| 2/22/2023 | Listed for sale | $230,000+161.4%$112/sqft |
Source: | ||
| 12/7/2006 | Sold | $88,000$43/sqft |
Source: Public Record Report a problem | ||
Public tax history
| Year | Property taxes | Tax assessment |
|---|---|---|
| 2024 | $973 +57.5% | $22,520 +53.4% |
| 2023 | $617 -0.3% | $14,680 -0.3% |
| 2022 | $619 +18.6% | $14,720 +17% |
Find assessor info on the county website
Neighborhood: 35601
Nearby schools
GreatSchools rating
- 3/10Woodmeade Elementary SchoolGrades: PK-5Distance: 0.2 mi
- 6/10Cedar Ridge Middle SchoolGrades: 6-8Distance: 1.9 mi
- 7/10Austin High SchoolGrades: 10-12Distance: 2.7 mi
Schools provided by the listing agent
- Elementary: Woodmeade
- Middle: Austin Middle
- High: Austin
Source: ValleyMLS. This data may not be complete. We recommend contacting the local school district to confirm school assignments for this home.
Get pre-qualified for a loan
At Zillow Home Loans, we can pre-qualify you in as little as 5 minutes with no impact to your credit score.An equal housing lender. NMLS #10287.
Sell for more on Zillow
Get a Zillow Showcase℠ listing at no additional cost and you could sell for .
$264,900
2% more+$5,298
With Zillow Showcase(estimated)$270,198
