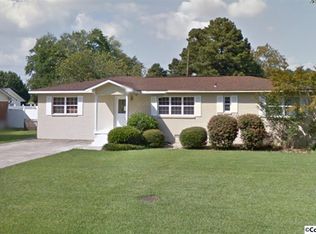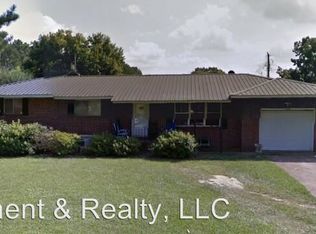Sold for $250,000
$250,000
1306 Sheraton St SE, Decatur, AL 35603
3beds
2,538sqft
Single Family Residence
Built in 1975
0.33 Acres Lot
$276,500 Zestimate®
$99/sqft
$1,621 Estimated rent
Home value
$276,500
$260,000 - $293,000
$1,621/mo
Zestimate® history
Loading...
Owner options
Explore your selling options
What's special
LIKE NEW REMODELED HOME. 3 BEDROOM 2 BATH WITH FIREPLACE ON LARGE LOT. ALL UPDATES:FLOORING, ROOF, HVAC CONTROL, WINDOWS, PAINT, LIGHT FIXTURES, KITCHEN CABINETS, APPIANCES, WATER HEATER, SOME SHEETROCK, COUNTERTOPS, VENT HOOD, BATHROOM VANITIES, TOILETS AND FIXTURES. THIS IS IMMACULATE AND MOVE IN CONDITION. STORAGE BUILDINGS IN BACK YARD.
Zillow last checked: 8 hours ago
Listing updated: April 09, 2024 at 01:22pm
Listed by:
Leighann Turner 256-303-1519,
RE/MAX Platinum
Bought with:
, 81397
Re Li Properties
Source: ValleyMLS,MLS#: 21853369
Facts & features
Interior
Bedrooms & bathrooms
- Bedrooms: 3
- Bathrooms: 2
- Full bathrooms: 2
Primary bedroom
- Features: Ceiling Fan(s), Laminate Floor
- Level: First
- Area: 156
- Dimensions: 12 x 13
Bedroom 2
- Features: Laminate Floor
- Level: First
- Area: 132
- Dimensions: 11 x 12
Bedroom 3
- Features: Laminate Floor
- Level: First
- Area: 132
- Dimensions: 11 x 12
Dining room
- Features: Ceiling Fan(s), Laminate Floor, Recessed Lighting, Smooth Ceiling
- Level: First
- Area: 210
- Dimensions: 15 x 14
Kitchen
- Features: Laminate Floor, Recessed Lighting, Smooth Ceiling
- Level: First
- Area: 180
- Dimensions: 12 x 15
Living room
- Features: Laminate Floor, Smooth Ceiling
- Level: First
- Area: 220
- Dimensions: 11 x 20
Office
- Features: Laminate Floor
- Level: First
- Area: 130
- Dimensions: 10 x 13
Game room
- Features: Laminate Floor
- Level: First
- Area: 360
- Dimensions: 18 x 20
Laundry room
- Features: Laminate Floor
- Level: First
- Area: 54
- Dimensions: 6 x 9
Heating
- Central 1
Cooling
- Central 1
Features
- Has basement: No
- Number of fireplaces: 1
- Fireplace features: One
Interior area
- Total interior livable area: 2,538 sqft
Property
Features
- Levels: One
- Stories: 1
Lot
- Size: 0.33 Acres
- Dimensions: 97.5 x 150
Details
- Parcel number: 1203051002025000
Construction
Type & style
- Home type: SingleFamily
- Architectural style: Ranch
- Property subtype: Single Family Residence
Materials
- Foundation: Slab
Condition
- New construction: No
- Year built: 1975
Utilities & green energy
- Sewer: Public Sewer
- Water: Public
Community & neighborhood
Location
- Region: Decatur
- Subdivision: Bayside
Other
Other facts
- Listing agreement: Agency
Price history
| Date | Event | Price |
|---|---|---|
| 4/5/2024 | Sold | $250,000-3.8%$99/sqft |
Source: | ||
| 3/6/2024 | Pending sale | $259,900$102/sqft |
Source: | ||
| 2/15/2024 | Listed for sale | $259,900+106.3%$102/sqft |
Source: | ||
| 11/2/2009 | Sold | $126,000$50/sqft |
Source: Public Record Report a problem | ||
Public tax history
| Year | Property taxes | Tax assessment |
|---|---|---|
| 2024 | $1,641 | $36,220 +160.2% |
| 2023 | -- | $13,920 -26.1% |
| 2022 | -- | $18,840 +17.2% |
Find assessor info on the county website
Neighborhood: 35603
Nearby schools
GreatSchools rating
- 8/10Walter Jackson Elementary SchoolGrades: K-5Distance: 1.5 mi
- 4/10Decatur Middle SchoolGrades: 6-8Distance: 2.7 mi
- 5/10Decatur High SchoolGrades: 9-12Distance: 2.6 mi
Schools provided by the listing agent
- Elementary: Walter Jackson
- Middle: Decatur Middle School
- High: Decatur High
Source: ValleyMLS. This data may not be complete. We recommend contacting the local school district to confirm school assignments for this home.
Get pre-qualified for a loan
At Zillow Home Loans, we can pre-qualify you in as little as 5 minutes with no impact to your credit score.An equal housing lender. NMLS #10287.
Sell with ease on Zillow
Get a Zillow Showcase℠ listing at no additional cost and you could sell for —faster.
$276,500
2% more+$5,530
With Zillow Showcase(estimated)$282,030

