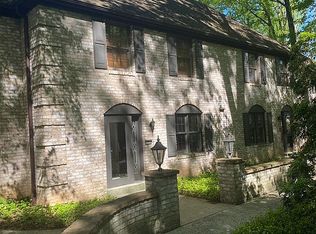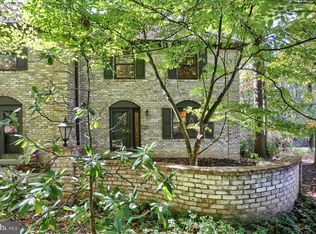Unwind each day from the traffic and noise in this peaceful condo nestled in a cozy wooded setting on top of Sand Hill Road. Beautiful in autumn and all year round, this attractive community mirrors the scene of a small European retreat. The condo has 3 bedrooms, 2 full baths, and 1 half bath with a whopping 1900+ square feet of living space. The nice kitchen has a large serving portal to the formal dining room. The living room is enormous with French doors that lead to a large screened in wooden porch. Upstairs the master bedroom is grand with a 6 x 7 walk-in closet. Two additional bedrooms are nearby with the forward bedroom being long and spacious. Also perfect as an office. The oversized garage has space for 2 cars and there is an additional 2 private and covered parking spaces in before the garage doors, under the porch. The condo association offers full service including landscaping, snow removal, water, sewer, trash, and outside maintenance. No need for water/sewer hook up as it is included by the association. A perfect location just minutes to town and the medical center and located within Derry Township School District.
This property is off market, which means it's not currently listed for sale or rent on Zillow. This may be different from what's available on other websites or public sources.

