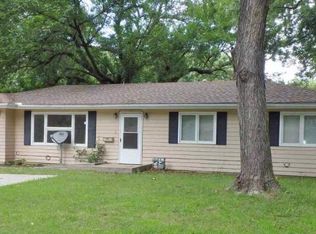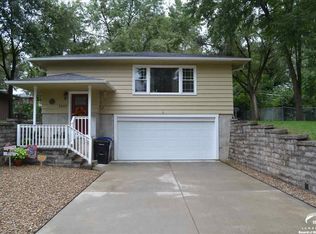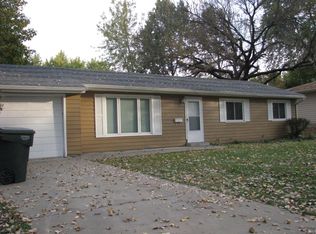Sold on 04/25/23
Price Unknown
1306 SW 30th St, Topeka, KS 66611
3beds
1,490sqft
Single Family Residence, Residential
Built in 1958
10,800 Acres Lot
$172,300 Zestimate®
$--/sqft
$1,584 Estimated rent
Home value
$172,300
$157,000 - $186,000
$1,584/mo
Zestimate® history
Loading...
Owner options
Explore your selling options
What's special
Beautiful & spacious 3 bedroom, 2 bath SW Topeka home! Features newer driveway w/extra parking, drop zone by the front door, 2 living spaces, well-equipped kitchen w/breakfast bar, fenced backyard w/patio, pad for shed & storm shelter. Some updates include sewer line replacement (when purchased in 2016), water heater (2017), driveway (2018), HVAC (2019) & more. Move-in ready home with everything you need all on one floor!
Zillow last checked: 8 hours ago
Listing updated: April 25, 2023 at 10:35am
Listed by:
Sandra Haines 785-383-0951,
KW One Legacy Partners, LLC
Bought with:
Katie Salts, 00244148
Better Homes and Gardens Real
Source: Sunflower AOR,MLS#: 228221
Facts & features
Interior
Bedrooms & bathrooms
- Bedrooms: 3
- Bathrooms: 2
- Full bathrooms: 2
Primary bedroom
- Level: Main
- Area: 135
- Dimensions: 10x13.5
Bedroom 2
- Level: Main
- Area: 114.49
- Dimensions: 10.7x10.7
Bedroom 3
- Level: Main
- Area: 96
- Dimensions: 10x9.6
Dining room
- Level: Main
- Area: 82.45
- Dimensions: 8.5x9.7
Family room
- Level: Main
- Area: 286
- Dimensions: 14.3x20
Kitchen
- Level: Main
- Area: 128.64
- Dimensions: 13.4x9.6
Laundry
- Level: Main
Living room
- Level: Main
- Area: 206.36
- Dimensions: 13.4x15.4
Heating
- Natural Gas
Cooling
- Central Air
Appliances
- Included: Electric Cooktop, Range Hood, Dishwasher, Refrigerator, Disposal
- Laundry: Main Level
Features
- Flooring: Hardwood, Vinyl, Ceramic Tile, Carpet
- Basement: Slab,Storm Shelter
- Has fireplace: No
Interior area
- Total structure area: 1,490
- Total interior livable area: 1,490 sqft
- Finished area above ground: 1,490
- Finished area below ground: 0
Property
Parking
- Parking features: Attached, Extra Parking
- Has attached garage: Yes
Features
- Patio & porch: Patio
- Fencing: Fenced,Chain Link
Lot
- Size: 10,800 Acres
- Dimensions: 72 x 150
Details
- Parcel number: R62192
- Special conditions: Standard,Arm's Length
Construction
Type & style
- Home type: SingleFamily
- Architectural style: Ranch
- Property subtype: Single Family Residence, Residential
Materials
- Frame
- Roof: Composition
Condition
- Year built: 1958
Utilities & green energy
- Water: Public
Community & neighborhood
Location
- Region: Topeka
- Subdivision: Belle Haven Sub
Price history
| Date | Event | Price |
|---|---|---|
| 4/25/2023 | Sold | -- |
Source: | ||
| 3/24/2023 | Pending sale | $145,000$97/sqft |
Source: | ||
| 3/23/2023 | Listed for sale | $145,000+73.7%$97/sqft |
Source: | ||
| 4/29/2016 | Sold | -- |
Source: | ||
| 3/21/2016 | Listed for sale | $83,500$56/sqft |
Source: Coldwell Banker Griffith & Blair American Home #188509 | ||
Public tax history
| Year | Property taxes | Tax assessment |
|---|---|---|
| 2025 | -- | $17,940 |
| 2024 | $2,499 +26.6% | $17,940 +29.7% |
| 2023 | $1,974 +11.6% | $13,837 +15% |
Find assessor info on the county website
Neighborhood: Burlingame Acres
Nearby schools
GreatSchools rating
- 5/10Jardine ElementaryGrades: PK-5Distance: 0.8 mi
- 6/10Jardine Middle SchoolGrades: 6-8Distance: 0.8 mi
- 5/10Topeka High SchoolGrades: 9-12Distance: 2.6 mi
Schools provided by the listing agent
- Elementary: Jardine Elementary School/USD 501
- Middle: Jardine Middle School/USD 501
- High: Topeka High School/USD 501
Source: Sunflower AOR. This data may not be complete. We recommend contacting the local school district to confirm school assignments for this home.


