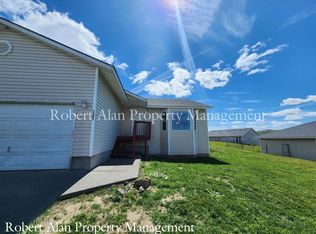Sold
$292,627
1306 SW 11th Ct, Pendleton, OR 97801
3beds
1,262sqft
Residential, Single Family Residence
Built in 2002
7,405.2 Square Feet Lot
$303,600 Zestimate®
$232/sqft
$1,759 Estimated rent
Home value
$303,600
$288,000 - $319,000
$1,759/mo
Zestimate® history
Loading...
Owner options
Explore your selling options
What's special
Step into this delightful 3-bedroom, 2-bathroom home showcasing contemporary comforts and ample storage. Inside you'll find state-of-the-art appliances, a free-standing gas range, updated flooring, and vaulted ceilings. Embrace the outdoors with an expansive yard featuring a convenient dog run, raised garden bed, and RV parking. As evening falls, enjoy the breathtaking sunset views from the beautifully terraced front lawn. Located just a stone's throw away from picturesque Grecian Heights Park! Don't miss this golden opportunity, schedule your viewing today!
Zillow last checked: 8 hours ago
Listing updated: August 24, 2023 at 07:54am
Listed by:
Christa Knight 541-215-0339,
John J Howard & Associates
Bought with:
Shannon Hartley, 201237930
Hearthstone Real Estate
Source: RMLS (OR),MLS#: 23411986
Facts & features
Interior
Bedrooms & bathrooms
- Bedrooms: 3
- Bathrooms: 2
- Full bathrooms: 2
- Main level bathrooms: 2
Primary bedroom
- Level: Main
Bedroom 2
- Level: Main
Bedroom 3
- Level: Main
Dining room
- Level: Main
Kitchen
- Level: Main
Living room
- Level: Main
Heating
- Forced Air
Cooling
- Central Air
Appliances
- Included: Dishwasher, Free-Standing Gas Range, Free-Standing Refrigerator, Range Hood, Stainless Steel Appliance(s)
Features
- Ceiling Fan(s), Vaulted Ceiling(s), Tile
- Flooring: Laminate, Tile, Wall to Wall Carpet
- Windows: Vinyl Frames
Interior area
- Total structure area: 1,262
- Total interior livable area: 1,262 sqft
Property
Parking
- Total spaces: 2
- Parking features: Driveway, Off Street, RV Access/Parking, Attached
- Attached garage spaces: 2
- Has uncovered spaces: Yes
Features
- Levels: One
- Stories: 1
- Patio & porch: Deck
- Exterior features: Dog Run, Raised Beds, Yard
- Has view: Yes
- View description: Territorial
Lot
- Size: 7,405 sqft
- Dimensions: 7490
- Features: Cul-De-Sac, SqFt 7000 to 9999
Details
- Additional structures: RVParking
- Parcel number: 157624
- Zoning: R1
Construction
Type & style
- Home type: SingleFamily
- Architectural style: Contemporary
- Property subtype: Residential, Single Family Residence
Materials
- Vinyl Siding
- Roof: Composition
Condition
- Resale
- New construction: No
- Year built: 2002
Utilities & green energy
- Gas: Gas
- Sewer: Public Sewer
- Water: Public
Community & neighborhood
Location
- Region: Pendleton
- Subdivision: Pendleton Estates
Other
Other facts
- Listing terms: Cash,Conventional,FHA,VA Loan
- Road surface type: Paved
Price history
| Date | Event | Price |
|---|---|---|
| 8/24/2023 | Sold | $292,627+1.3%$232/sqft |
Source: | ||
| 7/23/2023 | Pending sale | $289,000$229/sqft |
Source: | ||
| 7/20/2023 | Listed for sale | $289,000+162.7%$229/sqft |
Source: | ||
| 11/30/2007 | Sold | $110,000$87/sqft |
Source: Public Record Report a problem | ||
Public tax history
| Year | Property taxes | Tax assessment |
|---|---|---|
| 2024 | $3,055 +5.4% | $164,960 +6.1% |
| 2022 | $2,900 +2.5% | $155,500 +3% |
| 2021 | $2,829 +5.7% | $150,980 +3% |
Find assessor info on the county website
Neighborhood: 97801
Nearby schools
GreatSchools rating
- NAPendleton Early Learning CenterGrades: PK-KDistance: 0.8 mi
- 5/10Sunridge Middle SchoolGrades: 6-8Distance: 0.4 mi
- 5/10Pendleton High SchoolGrades: 9-12Distance: 1.5 mi
Schools provided by the listing agent
- Elementary: Mckay Creek
- Middle: Sunridge
- High: Pendleton
Source: RMLS (OR). This data may not be complete. We recommend contacting the local school district to confirm school assignments for this home.

Get pre-qualified for a loan
At Zillow Home Loans, we can pre-qualify you in as little as 5 minutes with no impact to your credit score.An equal housing lender. NMLS #10287.
