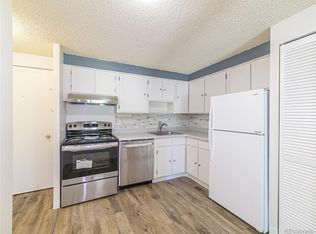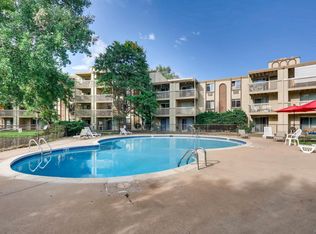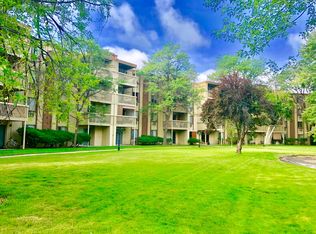Best location in the complex! Rare top floor unit facing the park like courtyard* This condo features nice size family room with access to the balcony with court yard views* Private kitchen connected with eat in space *Large master bedroom with multiple closets and full size bathroom* Elevator access* Complex is built in a circle which encloses the beautifully landscaped court yard with the pond and recreation area* Great amenities including club house with hot tub, sauna, Jacuzzi, exercise room and game room, indoor/outdoor pool, tennis courts and volleyball. HOA includes heat, water, sewer, trash, secured entrance* Central location! Walking distance from RTD bus, shopping, restaurants and Highline canal* Not far from light rail and highway *Easy commute to DTC, Cherry Creek and Downtown!
This property is off market, which means it's not currently listed for sale or rent on Zillow. This may be different from what's available on other websites or public sources.


