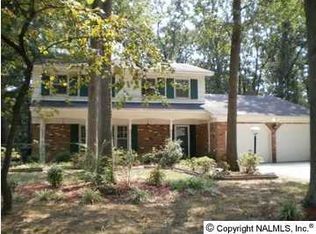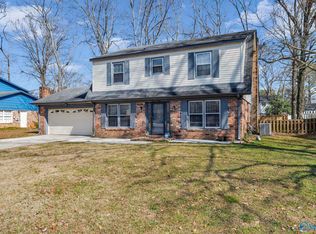NICE CURB APPEAL, NEW OR RECENT UPGRADES INCLUDE THE ROOF, CARPET & VINYL FLOORING, FRESH INTERIOR PAINT, NEW KITCHEN COUNTER TOPS, DISHWASHER, & GARAGE DOOR. LARGE FAMILY ROOM WITH FIREPLACE, DINING ROOM, LIVING ROOM, KITCHEN HAS LOTS OF CABINETS & BREAKFAST AREA WITH A BAY WINDOW, MATURE TREES IN FENCED BACKYARD LOCATED 2 BLOCKS FROM WOODMEAD ELEMENTARY SCHOOL & WALKING TRAIL. PRICED FOR QUICK SALE!
This property is off market, which means it's not currently listed for sale or rent on Zillow. This may be different from what's available on other websites or public sources.


