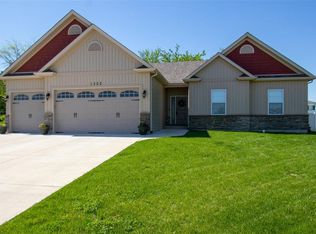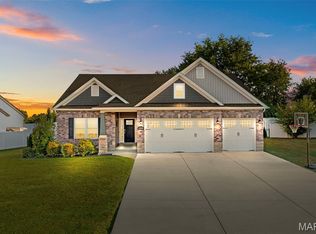**MOVE-IN-READY** NEW Custom home loaded with options. 3 bedroom, 2 full bath ranch on a level cul de sac lot. Exposed aggregate driveway and covered front porch lead to a stunning glass custom front door. The great room offers gleaming hardwood floors, 9 ceilings and inverted vault to include a custom brick direct vent gas fireplace with arch and ceiling high brick. Custom maple 42 cabinetry with crown molding, granite, backsplash tile, stainless steel appliances and the walk in pantry is is a chefs delight. Master bedroom suite is roomy and attractive with a four window bay and coffered ceilings. CUstom walk in closet with shelving and drawers. The master bath features a corner garden tub, 5 tiled shower, double bath vanity and linen closet. Large laundry room with cabinetry and granite counters. 3 car finished and insulated garage. Too many options to list, so come see for yourself...You Wont Be Disappointed!
This property is off market, which means it's not currently listed for sale or rent on Zillow. This may be different from what's available on other websites or public sources.

