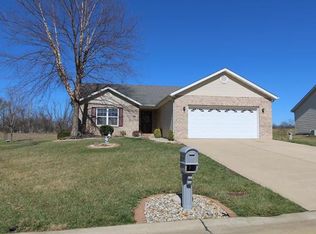LIST/ SOLD SAME DAY.... Very well cared for ranch home with newly remodeled basement including a large family room and half bath. Open floor plan. Beautiful gas fireplace. Master bedroom suite. Main floor laundry. Above ground pool, deck & vinyl fencing new in 2021. Landscaping updated. Disabled veteran exemption, seller does not pay taxes.
This property is off market, which means it's not currently listed for sale or rent on Zillow. This may be different from what's available on other websites or public sources.
