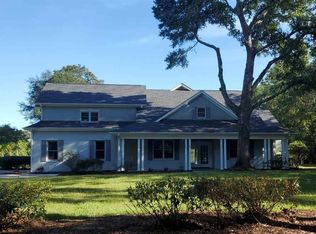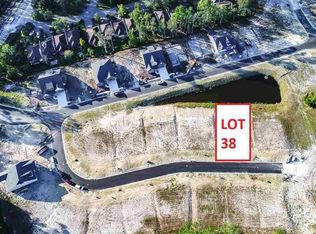Sold for $970,000 on 01/31/23
$970,000
1306 Prince William Rd., North Myrtle Beach, SC 29582
4beds
3,447sqft
Single Family Residence
Built in 1970
0.6 Acres Lot
$1,214,800 Zestimate®
$281/sqft
$3,256 Estimated rent
Home value
$1,214,800
$1.06M - $1.41M
$3,256/mo
Zestimate® history
Loading...
Owner options
Explore your selling options
What's special
Seller is a licensed SC Real Estate agent.This lovely Tilghman Estates home has been well maintained.This is the most desired location in Tilghman Estates,CharlieTilghman’s house sits at the end of this street.This house sits on a spring fed lake 2 blocks from the Atlantic Ocean on a beautiful tree lined street.It has numerous upgrades.The roof and gutters were replaced 2022.The front door replaced to match the old door 2021.The house was renovated in 2015. 23 windows were replaced in 2020 to have all windows upgraded.Hot water heater replaced with stainless steel heater in 2018.Air conditioner/heating unit in Carolina room replaced 2018.New refrigerator in 2019. Many upgrades to this custom house. There is a lovely rose garden added in 2018.Live Oak trees,Hickory nut trees and Magnolia trees line the yard.The sprinkler system is fed from the lake via a pump house.This is truly a dream location close to all amenities. It upgraded and ready to move in and no HOA.Wait until you see the kitchen!
Zillow last checked: 8 hours ago
Listing updated: February 01, 2023 at 08:09am
Listed by:
Bonnie MacQueen 704-996-4914,
LifePoint Realty Group
Bought with:
Justin Thompson, 86841
INNOVATE Real Estate
Source: CCAR,MLS#: 2214921
Facts & features
Interior
Bedrooms & bathrooms
- Bedrooms: 4
- Bathrooms: 4
- Full bathrooms: 3
- 1/2 bathrooms: 1
Primary bedroom
- Features: Main Level Master, Walk-In Closet(s)
- Level: First
Primary bedroom
- Dimensions: 23x12.7
Bedroom 1
- Level: First
Bedroom 1
- Dimensions: 18x13
Bedroom 2
- Level: Second
Bedroom 2
- Dimensions: 10x14
Bedroom 3
- Level: Second
Bedroom 3
- Dimensions: 10x16
Primary bathroom
- Features: Dual Sinks, Garden Tub/Roman Tub, Separate Shower
Dining room
- Features: Separate/Formal Dining Room
Dining room
- Dimensions: 25x13
Family room
- Features: Fireplace
Kitchen
- Features: Breakfast Bar, Kitchen Exhaust Fan, Kitchen Island, Pantry, Stainless Steel Appliances, Solid Surface Counters
Kitchen
- Features: Breakfast Bar, Kitchen Exhaust Fan, Kitchen Island, Pantry, Stainless Steel Appliances, Solid Surface Counters
Living room
- Dimensions: 20x17
Other
- Features: Bedroom on Main Level
Other
- Features: Bedroom on Main Level
Heating
- Central, Propane
Cooling
- Attic Fan, Central Air
Appliances
- Included: Double Oven, Dishwasher, Disposal, Microwave, Range, Refrigerator, Range Hood
- Laundry: Washer Hookup
Features
- Split Bedrooms, Breakfast Bar, Bedroom on Main Level, Kitchen Island, Stainless Steel Appliances, Solid Surface Counters
- Flooring: Carpet, Tile, Wood
- Basement: Crawl Space
Interior area
- Total structure area: 3,847
- Total interior livable area: 3,447 sqft
Property
Parking
- Total spaces: 6
- Parking features: Attached, Two Car Garage, Garage, Garage Door Opener
- Attached garage spaces: 2
Features
- Levels: Two
- Stories: 2
- Patio & porch: Rear Porch, Front Porch, Patio
- Exterior features: Sprinkler/Irrigation, Porch, Patio
- Waterfront features: Pond
Lot
- Size: 0.60 Acres
- Dimensions: 193’ x 106’+11’ x 197’ x 156’
- Features: City Lot, Irregular Lot, Lake Front, Pond on Lot
Details
- Additional parcels included: ,
- Parcel number: 35604010017
- Zoning: Res
- Special conditions: None
- Other equipment: Satellite Dish
Construction
Type & style
- Home type: SingleFamily
- Architectural style: Traditional
- Property subtype: Single Family Residence
Materials
- Brick
- Foundation: Brick/Mortar, Crawlspace
Condition
- Resale
- Year built: 1970
Utilities & green energy
- Water: Public
- Utilities for property: Cable Available, Electricity Available, Sewer Available, Water Available
Community & neighborhood
Security
- Security features: Security System, Smoke Detector(s)
Location
- Region: North Myrtle Beach
- Subdivision: Tilghman Estates
HOA & financial
HOA
- Has HOA: No
Other
Other facts
- Listing terms: Cash,Conventional
Price history
| Date | Event | Price |
|---|---|---|
| 1/31/2023 | Sold | $970,000-15.7%$281/sqft |
Source: | ||
| 12/3/2022 | Pending sale | $1,150,000$334/sqft |
Source: | ||
| 9/5/2022 | Price change | $1,150,000-2.1%$334/sqft |
Source: | ||
| 8/17/2022 | Price change | $1,175,000-2.1%$341/sqft |
Source: | ||
| 7/29/2022 | Price change | $1,199,999-2%$348/sqft |
Source: | ||
Public tax history
| Year | Property taxes | Tax assessment |
|---|---|---|
| 2024 | $4,344 +29.3% | $1,013,946 +34.2% |
| 2023 | $3,360 | $755,560 |
| 2022 | -- | $755,560 |
Find assessor info on the county website
Neighborhood: 29582
Nearby schools
GreatSchools rating
- 5/10Ocean Drive ElementaryGrades: PK-5Distance: 0.5 mi
- 8/10North Myrtle Beach Middle SchoolGrades: 6-8Distance: 2.1 mi
- 6/10North Myrtle Beach High SchoolGrades: 9-12Distance: 2.5 mi
Schools provided by the listing agent
- Elementary: Ocean Drive Elementary
- Middle: North Myrtle Beach Middle School
- High: North Myrtle Beach High School
Source: CCAR. This data may not be complete. We recommend contacting the local school district to confirm school assignments for this home.

Get pre-qualified for a loan
At Zillow Home Loans, we can pre-qualify you in as little as 5 minutes with no impact to your credit score.An equal housing lender. NMLS #10287.
Sell for more on Zillow
Get a free Zillow Showcase℠ listing and you could sell for .
$1,214,800
2% more+ $24,296
With Zillow Showcase(estimated)
$1,239,096
