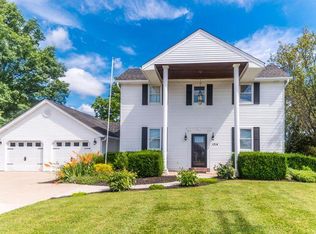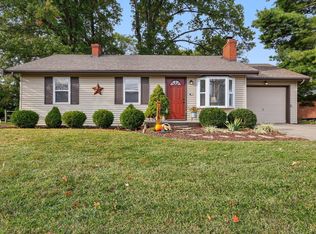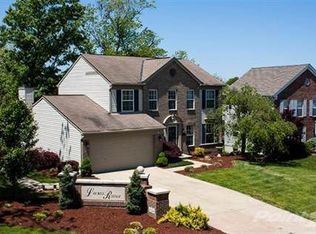Sold for $330,000
$330,000
1306 Poplar Ridge Rd, Alexandria, KY 41001
3beds
--sqft
Single Family Residence, Residential
Built in 1977
0.85 Acres Lot
$333,900 Zestimate®
$--/sqft
$1,765 Estimated rent
Home value
$333,900
$287,000 - $387,000
$1,765/mo
Zestimate® history
Loading...
Owner options
Explore your selling options
What's special
This charming brick ranch offers spacious living w/large bedrooms featuring either walk-in closets or double closets for ample storage. The kitchen has been thoughtfully updated with new cabinets & countertops, and all appliances will remain. The home showcases beautiful 6-panel solid poplar interior doors throughout. Step outside to a large trex deck that overlooks the nearly acre lot & the neighbor's lake. The full basement includes a cozy family room with a fireplace adding extra living space & a walkout to the backyard. Brand new roof installed July 2025.
Zillow last checked: 8 hours ago
Listing updated: October 08, 2025 at 10:16pm
Listed by:
Jim Schack 859-802-0107,
RE/MAX Victory + Affiliates
Bought with:
Mike McDonough, 207349
YOUR TOWN REALTORS
Source: NKMLS,MLS#: 631012
Facts & features
Interior
Bedrooms & bathrooms
- Bedrooms: 3
- Bathrooms: 2
- Full bathrooms: 2
Primary bedroom
- Features: See Remarks
- Level: First
- Area: 169
- Dimensions: 13 x 13
Bedroom 2
- Features: See Remarks
- Level: First
- Area: 154
- Dimensions: 14 x 11
Bathroom 3
- Features: See Remarks
- Level: First
- Area: 117
- Dimensions: 13 x 9
Family room
- Features: See Remarks
- Level: Basement
- Area: 396
- Dimensions: 18 x 22
Kitchen
- Features: See Remarks
- Level: First
- Area: 221
- Dimensions: 17 x 13
Living room
- Features: See Remarks
- Level: First
- Area: 220
- Dimensions: 20 x 11
Other
- Features: See Remarks
- Level: Basement
- Area: 396
- Dimensions: 18 x 22
Primary bath
- Features: See Remarks
- Level: First
- Area: 65
- Dimensions: 13 x 5
Utility room
- Features: See Remarks
- Level: Basement
- Area: 375
- Dimensions: 15 x 25
Heating
- Radiant, Forced Air, Electric
Cooling
- Central Air
Appliances
- Included: Electric Range, Dryer, Microwave, Refrigerator, Washer
Features
- Walk-In Closet(s), Storage, High Speed Internet, Granite Counters, Eat-in Kitchen, Crown Molding, Ceiling Fan(s), Natural Woodwork
- Doors: Multi Panel Doors
- Windows: Bay Window(s)
- Basement: Full
- Attic: Storage
- Number of fireplaces: 1
- Fireplace features: Blower Fan, Brick, Insert, Wood Burning
Property
Parking
- Total spaces: 2
- Parking features: Driveway, Garage
- Garage spaces: 2
- Has uncovered spaces: Yes
Accessibility
- Accessibility features: None
Features
- Levels: One
- Stories: 1
- Patio & porch: Deck
- Has view: Yes
- View description: Lake
- Has water view: Yes
- Water view: Lake
Lot
- Size: 0.85 Acres
- Dimensions: 175 x 210
Details
- Additional structures: Storage
- Parcel number: 9999923866.00
- Zoning description: Residential
Construction
Type & style
- Home type: SingleFamily
- Architectural style: Ranch
- Property subtype: Single Family Residence, Residential
Materials
- Brick
- Foundation: Poured Concrete
- Roof: Shingle
Condition
- Existing Structure
- New construction: No
- Year built: 1977
Utilities & green energy
- Sewer: Public Sewer
- Water: Public
Community & neighborhood
Location
- Region: Alexandria
Other
Other facts
- Road surface type: Paved
Price history
| Date | Event | Price |
|---|---|---|
| 9/8/2025 | Sold | $330,000-5.7% |
Source: | ||
| 8/26/2025 | Pending sale | $350,000 |
Source: | ||
| 8/14/2025 | Listed for sale | $350,000 |
Source: | ||
| 7/26/2025 | Pending sale | $350,000 |
Source: | ||
| 7/11/2025 | Listed for sale | $350,000 |
Source: | ||
Public tax history
| Year | Property taxes | Tax assessment |
|---|---|---|
| 2023 | $2,712 +39.5% | $229,800 +45.4% |
| 2022 | $1,943 -1.2% | $158,000 |
| 2021 | $1,967 +54.6% | $158,000 |
Find assessor info on the county website
Neighborhood: 41001
Nearby schools
GreatSchools rating
- 5/10Campbell Ridge Elementary SchoolGrades: PK-5Distance: 2.5 mi
- 5/10Campbell County Middle SchoolGrades: 6-8Distance: 1 mi
- 9/10Campbell County High SchoolGrades: 9-12Distance: 4.2 mi
Schools provided by the listing agent
- Elementary: Campbell Ridge Elementary
- Middle: Campbell County Middle School
- High: Campbell County High
Source: NKMLS. This data may not be complete. We recommend contacting the local school district to confirm school assignments for this home.
Get pre-qualified for a loan
At Zillow Home Loans, we can pre-qualify you in as little as 5 minutes with no impact to your credit score.An equal housing lender. NMLS #10287.


