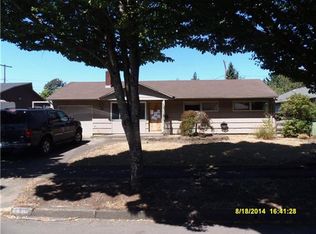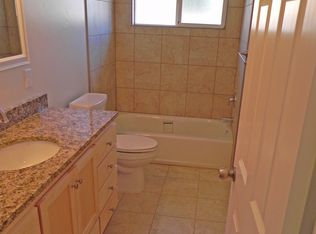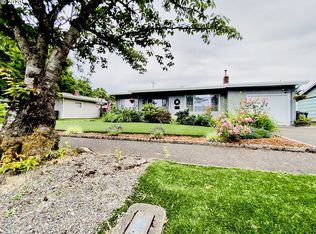JUST LISTED! GREAT STARTER HOME with a DELIGHTFUL PERSONALITY & Charm in Every Room! Enjoy Cozy Evenings in front of the Fireplace (Pellet Stove). There's a Ductless Heatpump, HARDWOOD FLOORS, BI-Bookshelves, a Rear Master Bedroom has Ample Closet Space, Ceiling Fans Throughout + Step-Saver Kitchen with Whirlpool Smoothtop Range. 20 X 18 Patio plus 16 X 12 Outbuilding for Storage or could be Workshop w Skylight!
This property is off market, which means it's not currently listed for sale or rent on Zillow. This may be different from what's available on other websites or public sources.



