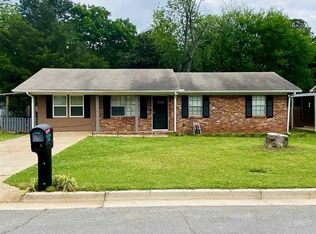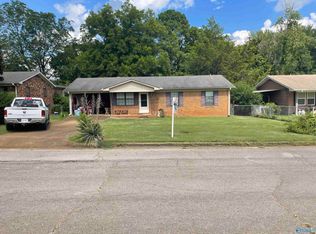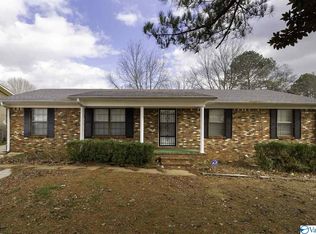Great move-in ready home conveniently located in SE Decatur close to schools, shopping, and Point Mallard. This charmer features new paint and updates throughout, as well as tile and laminate floors for low maintenance living. Family room currently used as 4th bedroom complete with large walk-in closet. Relax on covered side porch while you enjoy the oversized back yard. HVAC - only 2 years old. This one won’t last long!
This property is off market, which means it's not currently listed for sale or rent on Zillow. This may be different from what's available on other websites or public sources.


