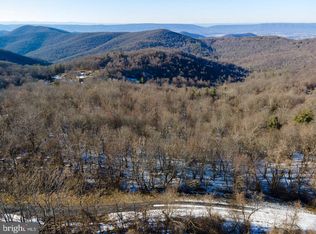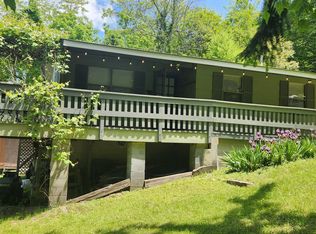Sold for $582,000
$582,000
1306 Park Line Rd, Stanley, VA 22851
2beds
2,880sqft
Single Family Residence
Built in 2015
1.66 Acres Lot
$592,300 Zestimate®
$202/sqft
$2,277 Estimated rent
Home value
$592,300
Estimated sales range
Not available
$2,277/mo
Zestimate® history
Loading...
Owner options
Explore your selling options
What's special
A Home Like No Other - Where the Sky Meets the Mountains! Perched at the very top of the mountain, the highest in the community, this stunning three-level custom-built home offers unparalleled views that stretch into West Virginia—an absolute dream for photography and nature lovers! Nestled against the breathtaking Shenandoah National Park, this fully fenced-in property is a private retreat designed for both relaxation and adventure or income generation. A large wraparound porch connects to both bedrooms, while a lower porch provides access from the fully finished walkout basement. Inside, customized wood detailing adds warmth and character throughout the home. You’ll notice every detail, from custom cabinets to hardwood floors to the unbelievable woodworking—this home takes you to another place and time. The basement is thoughtfully designed with four built-in bunk beds, two closets, a full bath, and a laundry room, making it perfect for guests or extended stays. A spacious oversized detached two-car, two-story garage offers ample storage or workspace, giving you even more room for your projects or hobbies. They don’t build homes like this anymore!! Beyond the home, the property invites you to explore nature at its finest—hiking, fishing, and wildlife abound, all framed by the most breathtaking views in the area. Originally two parcels, the land offers room to build if desired. Whether you're savoring sunsets, enjoying outdoor adventures, or simply embracing the peace of mountain living, this home is a rare gem with endless possibilities!
Zillow last checked: 8 hours ago
Listing updated: May 05, 2025 at 03:40pm
Listed by:
Sarah Reynolds 571-766-0907,
Keller Williams Chantilly Ventures, LLC,
Listing Team: Reynolds Empowerhome Team
Bought with:
Brenda Payne, 0225019726
Long & Foster Real Estate, Inc.
Source: Bright MLS,MLS#: VAPA2004650
Facts & features
Interior
Bedrooms & bathrooms
- Bedrooms: 2
- Bathrooms: 4
- Full bathrooms: 3
- 1/2 bathrooms: 1
- Main level bathrooms: 1
Basement
- Area: 960
Heating
- Heat Pump, Natural Gas
Cooling
- Central Air, Electric
Appliances
- Included: Dryer, Washer, Cooktop, Dishwasher, Freezer, Refrigerator, Oven, Electric Water Heater
Features
- Recessed Lighting, Ceiling Fan(s)
- Windows: Window Treatments
- Basement: Finished
- Number of fireplaces: 1
Interior area
- Total structure area: 2,880
- Total interior livable area: 2,880 sqft
- Finished area above ground: 1,920
- Finished area below ground: 960
Property
Parking
- Total spaces: 2
- Parking features: Garage Faces Front, Detached
- Garage spaces: 2
Accessibility
- Accessibility features: None
Features
- Levels: Three
- Stories: 3
- Patio & porch: Deck, Patio, Porch
- Exterior features: Balcony
- Pool features: None
- Fencing: Back Yard
Lot
- Size: 1.66 Acres
- Features: Backs - Parkland, Backs to Trees
Details
- Additional structures: Above Grade, Below Grade
- Parcel number: 100A4 1 D6
- Zoning: R
- Special conditions: Standard
Construction
Type & style
- Home type: SingleFamily
- Architectural style: Colonial
- Property subtype: Single Family Residence
Materials
- Vinyl Siding
- Foundation: Other
Condition
- New construction: No
- Year built: 2015
Utilities & green energy
- Sewer: Septic = # of BR
- Water: Private, Well
Community & neighborhood
Location
- Region: Stanley
- Subdivision: Skyline Lakes
HOA & financial
HOA
- Has HOA: Yes
- HOA fee: $18 monthly
- Association name: SKYLINE LAKES PROPERTY-HOLDERS ASSOCIATION
Other
Other facts
- Listing agreement: Exclusive Right To Sell
- Ownership: Fee Simple
Price history
| Date | Event | Price |
|---|---|---|
| 4/30/2025 | Sold | $582,000-3%$202/sqft |
Source: | ||
| 4/17/2025 | Pending sale | $600,000$208/sqft |
Source: | ||
| 4/8/2025 | Contingent | $600,000$208/sqft |
Source: | ||
| 4/2/2025 | Listed for sale | $600,000$208/sqft |
Source: | ||
Public tax history
| Year | Property taxes | Tax assessment |
|---|---|---|
| 2024 | $2,182 | $298,900 |
| 2023 | $2,182 | $298,900 |
| 2022 | $2,182 | $298,900 |
Find assessor info on the county website
Neighborhood: 22851
Nearby schools
GreatSchools rating
- 4/10Shenandoah Elementary SchoolGrades: PK-5Distance: 8.6 mi
- 4/10Page County Middle SchoolGrades: 6-8Distance: 8.8 mi
- 5/10Page County High SchoolGrades: 9-12Distance: 9 mi
Schools provided by the listing agent
- District: Page County Public Schools
Source: Bright MLS. This data may not be complete. We recommend contacting the local school district to confirm school assignments for this home.

Get pre-qualified for a loan
At Zillow Home Loans, we can pre-qualify you in as little as 5 minutes with no impact to your credit score.An equal housing lender. NMLS #10287.

