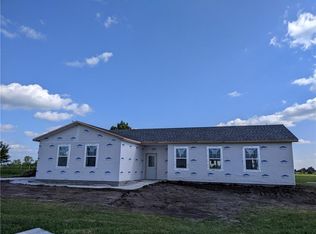Sold
Price Unknown
1306 NW 450th Rd, Holden, MO 64040
2beds
1,280sqft
Single Family Residence
Built in 2022
4.66 Acres Lot
$330,700 Zestimate®
$--/sqft
$1,791 Estimated rent
Home value
$330,700
$258,000 - $423,000
$1,791/mo
Zestimate® history
Loading...
Owner options
Explore your selling options
What's special
Opportunity just knocked! The buyers couldn’t sell their home to move forward... their loss, your gain! Don’t let this chance slip away! Inspection Report available at no cost to buyers! Great location - small acreage - quality finished living space plus approximately 1,500 sq ft of outbuilding/garage space with two 12' doors - could be converted to additional living space, 2x6 exterior walls on living area, fenced in yard area for your pets, plus additional acreage that could be used to add another outbuilding/detached garage, LVP flooring with gorgeous cabinetry and butcher block countertops, nice kitchen island to keep the open floor plan between the kitchen and living room, 11ft ceilings in kitchen/living room, Whirlpool stainless steel appliances were all new and installed in 2023, stainless steel tub sink, very affordable utilities with MRCOOL outdoor heat pump and mini-splits being used for heat and air, large walk-in closet plus large 7x5 tiled walk-in shower with dual shower heads and double vanity in master suite, water softener already installed.
Zillow last checked: 8 hours ago
Listing updated: March 06, 2025 at 01:15pm
Listing Provided by:
Karen Lux 816-697-4000,
Realty Executives
Bought with:
Cindy Hill, 2004027141
ReeceNichols - Lees Summit
Source: Heartland MLS as distributed by MLS GRID,MLS#: 2516205
Facts & features
Interior
Bedrooms & bathrooms
- Bedrooms: 2
- Bathrooms: 2
- Full bathrooms: 1
- 1/2 bathrooms: 1
Primary bedroom
- Features: Ceiling Fan(s), Luxury Vinyl, Walk-In Closet(s)
- Level: Main
- Dimensions: 15 x 14
Bedroom 2
- Features: Ceiling Fan(s), Luxury Vinyl
- Level: Main
- Dimensions: 9 x 9
Primary bathroom
- Features: Double Vanity, Luxury Vinyl, Shower Only
- Level: Main
- Dimensions: 11 x 9
Half bath
- Features: Luxury Vinyl
- Level: Main
- Dimensions: 6 x 6
Kitchen
- Features: Kitchen Island, Luxury Vinyl
- Level: Main
- Dimensions: 23 x 11
Laundry
- Features: Luxury Vinyl
- Level: Main
- Dimensions: 9 x 5
Living room
- Features: Ceiling Fan(s), Luxury Vinyl
- Level: Main
- Dimensions: 23 x 10
Heating
- Electric
Cooling
- Electric
Appliances
- Included: Dishwasher, Disposal, Microwave, Refrigerator, Built-In Electric Oven, Water Softener
- Laundry: Laundry Room, Main Level
Features
- Walk-In Closet(s)
- Flooring: Luxury Vinyl
- Windows: Thermal Windows
- Basement: Slab
- Has fireplace: No
Interior area
- Total structure area: 1,280
- Total interior livable area: 1,280 sqft
- Finished area above ground: 1,280
- Finished area below ground: 0
Property
Parking
- Total spaces: 2
- Parking features: Attached, Direct Access
- Attached garage spaces: 2
Features
- Fencing: Metal
- Waterfront features: Pond
Lot
- Size: 4.66 Acres
- Features: Acreage
Details
- Additional structures: Outbuilding
- Parcel number: 05803400000002001
Construction
Type & style
- Home type: SingleFamily
- Architectural style: Barndominium
- Property subtype: Single Family Residence
Materials
- Metal Siding
- Roof: Metal
Condition
- Year built: 2022
Utilities & green energy
- Sewer: Septic Tank
- Water: PWS Dist, Rural
Community & neighborhood
Security
- Security features: Smoke Detector(s)
Location
- Region: Holden
- Subdivision: Other
HOA & financial
HOA
- Has HOA: No
Other
Other facts
- Listing terms: Cash,Conventional
- Ownership: Private
- Road surface type: Paved
Price history
| Date | Event | Price |
|---|---|---|
| 3/4/2025 | Sold | -- |
Source: | ||
| 2/27/2025 | Pending sale | $330,000$258/sqft |
Source: | ||
| 2/11/2025 | Contingent | $330,000$258/sqft |
Source: | ||
| 2/7/2025 | Listed for sale | $330,000$258/sqft |
Source: | ||
| 2/5/2025 | Pending sale | $330,000$258/sqft |
Source: | ||
Public tax history
| Year | Property taxes | Tax assessment |
|---|---|---|
| 2024 | $1,534 | $23,975 |
| 2023 | -- | $23,975 +514.1% |
| 2022 | -- | $3,904 |
Find assessor info on the county website
Neighborhood: 64040
Nearby schools
GreatSchools rating
- 6/10Holden Elementary SchoolGrades: PK-5Distance: 9.3 mi
- 3/10Holden Middle SchoolGrades: 6-8Distance: 9.2 mi
- 4/10Holden High SchoolGrades: 9-12Distance: 9.2 mi
Schools provided by the listing agent
- Elementary: Holden
- Middle: Holden
- High: Holden
Source: Heartland MLS as distributed by MLS GRID. This data may not be complete. We recommend contacting the local school district to confirm school assignments for this home.
