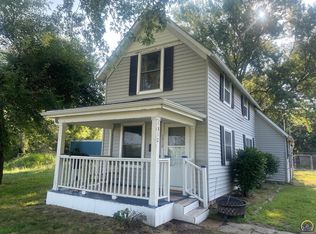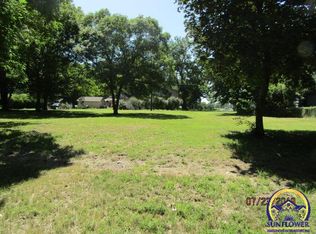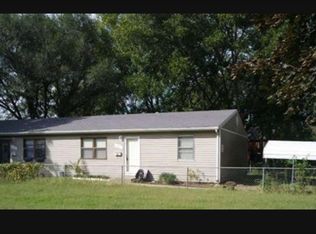Sold on 07/28/23
Price Unknown
1306 NE Wabash Ave, Topeka, KS 66616
3beds
1,486sqft
Single Family Residence, Residential
Built in 1930
6,350 Acres Lot
$134,100 Zestimate®
$--/sqft
$1,421 Estimated rent
Home value
$134,100
$111,000 - $156,000
$1,421/mo
Zestimate® history
Loading...
Owner options
Explore your selling options
What's special
You don't find many homes in this area or price range with this kind of feel! Looking off your rebuilt front porch you see sky instead of homes. As the sun is setting you can pull the sun shades and still enjoy the outside area. Lots of mature perinneals which will be fun to watch bloom all season. Inside you can walk through a large family room and dining room to find your massive kitchen! This kitchen boasts endless cabinets and plenty of countertop space. You can use the nook for an eat in kitchen or a nice little sunroom for your plants. Off the kitchen is the backyard which is fully fenced in with a covered patio. Upstairs you have 3 nicely sized bedrooms with a second full bathroom. The basement in the past has been used as a living quarters for extra guests or family members. It could be a wonderful getaway with friends or extra family space and is easily finishable. With this home being on a dead end road you can expect no traffic and quietness. Lots of extra parking and close to amenities. What else could you ask for? Come see this well maintained Oakland beauty and make it yours! Property is being sold as-is.
Zillow last checked: 8 hours ago
Listing updated: July 28, 2023 at 07:57am
Listed by:
Dana Newell 785-231-9087,
Better Homes and Gardens Real
Bought with:
Chris Glenn, SP00244483
Coldwell Banker American Home
Source: Sunflower AOR,MLS#: 229653
Facts & features
Interior
Bedrooms & bathrooms
- Bedrooms: 3
- Bathrooms: 2
- Full bathrooms: 2
Primary bedroom
- Level: Upper
- Area: 120
- Dimensions: 12x10
Bedroom 2
- Level: Upper
- Area: 121
- Dimensions: 11x11
Bedroom 3
- Level: Upper
- Area: 121
- Dimensions: 11x11
Laundry
- Level: Basement
Heating
- Natural Gas
Cooling
- Central Air
Appliances
- Laundry: In Basement
Features
- Sheetrock
- Flooring: Hardwood, Laminate
- Windows: Insulated Windows
- Basement: Block,Full,Unfinished
- Has fireplace: No
Interior area
- Total structure area: 1,486
- Total interior livable area: 1,486 sqft
- Finished area above ground: 1,486
- Finished area below ground: 0
Property
Parking
- Parking features: Detached
Features
- Levels: Two
- Patio & porch: Covered
- Fencing: Fenced
Lot
- Size: 6,350 Acres
- Features: Sidewalk
Details
- Parcel number: R20125
- Special conditions: Standard,Arm's Length
Construction
Type & style
- Home type: SingleFamily
- Property subtype: Single Family Residence, Residential
Materials
- Vinyl Siding
Condition
- Year built: 1930
Utilities & green energy
- Water: Public
Community & neighborhood
Location
- Region: Topeka
- Subdivision: Milligans Addn
Price history
| Date | Event | Price |
|---|---|---|
| 7/28/2023 | Sold | -- |
Source: | ||
| 6/23/2023 | Pending sale | $125,000$84/sqft |
Source: | ||
| 6/21/2023 | Listed for sale | $125,000+92.3%$84/sqft |
Source: | ||
| 12/31/2008 | Sold | -- |
Source: | ||
| 8/13/2008 | Price change | $64,999-7.1%$44/sqft |
Source: Prudential Real Estate #147625 | ||
Public tax history
| Year | Property taxes | Tax assessment |
|---|---|---|
| 2025 | -- | $15,305 +3% |
| 2024 | $2,040 +54.7% | $14,859 +57.1% |
| 2023 | $1,319 +5.5% | $9,460 +9% |
Find assessor info on the county website
Neighborhood: Oakland
Nearby schools
GreatSchools rating
- 5/10State Street Elementary SchoolGrades: PK-5Distance: 1 mi
- 5/10Chase Middle SchoolGrades: 6-8Distance: 1 mi
- 2/10Highland Park High SchoolGrades: 9-12Distance: 3.6 mi
Schools provided by the listing agent
- Elementary: State Street Elementary School/USD 501
- Middle: Chase Middle School/USD 501
- High: Highland Park High School/USD 501
Source: Sunflower AOR. This data may not be complete. We recommend contacting the local school district to confirm school assignments for this home.


