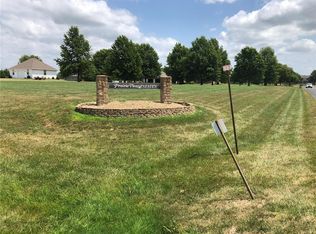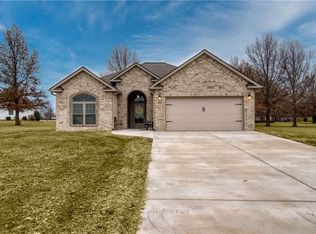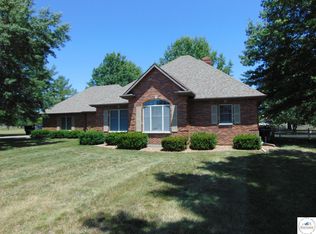Here is the circle drive that leads to your new home!!! This impressive entry way is just the beginning. On the main floor are the dining room and living room, very open and inviting, 3 bedrooms and 2 1/2 baths. The kitchen has been completely remodeled with Parks cabinets, granite countertops, hardwood floors and a gas cook top for the chef in your family. Right off of the kitchen is a great gathering room or you can go in the living area and enjoy the fireplace this winter when it is snowing outside. Or in the summer you can enjoy the large patio, that is partially covered and entertain your guests in this very welcoming area. The basement has a large family room and 2 non-conforming bedrooms and a full bath. There are 2 stairways to the basement also, 1 inside the home and 1 from the garage. Not only is there a 3 car attached garage but there is a detached garage for your extra outside toys. Plenty of room for everyone. Square footage amounts are from the courthouse.
This property is off market, which means it's not currently listed for sale or rent on Zillow. This may be different from what's available on other websites or public sources.


