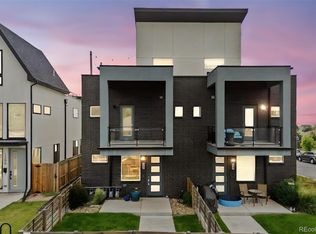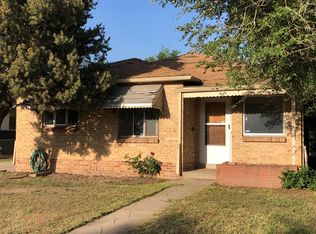New townhome, located near Sloan's Lake and Edgewater Market. Rare modern upgrades like electric vehicle outlets, Smart Lock keyless entry, pre-wired wall mounts for all rooms, and gas outlets for grill or firepit. On the main floor, you will find a spacious, open-concept living room, dining room, and kitchen flowing with natural light from the open ceiling skylight and large windows. The kitchen features designer lighting, custom backsplash, and stainless steel Whirlpool appliances. Around the kitchen is the rear entrance leading to the patio and garage, complete with a convenient mud room with functional storage and a powder bath. The downstairs lives like a main level with high ceilings and plenty of natural light. There you will find a spacious media room ideal for relaxing, a full bedroom, a bathroom, and a laundry room. Upstairs features dual masters complete with spacious individual closets (one walk-in closet) and bathrooms. One boasts relaxing mountain views, while the other features city views. On the third level is something truly unique. Lofted ceilings make this perfect for a home office, additional family room, or space for entertaining. Leading out the door is a sprawling rooftop deck with both city and mountain views. Fantastic location, within walking distance to Perry St. Light rail Station and Sloans Lake area. This home is unlike any other build in quality. If you want to rent a newer home in a convenient location, do yourself a favor and experience 1306 Stuart St.! One year minimum lease with 30 day min move out notice. The renter pays for water, gas, trash, and electric. No smoking is allowed.
This property is off market, which means it's not currently listed for sale or rent on Zillow. This may be different from what's available on other websites or public sources.

