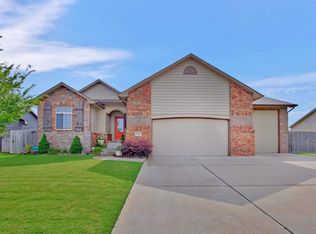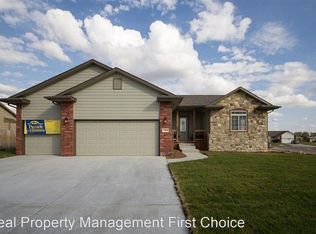This newly built ranch home in Spring Ridge Addition is sure to please. A sprinkler system and freshly laid sod are just two of the outdoor perks of this home. Inside, get greeted by lovely hardwood flooring throughout the entryway, living room, dining room and kitchen. The open layout is warm and inviting with a large kitchen space including a spacious, hidden pantry. Granite counter tops can be found in the kitchen and bathrooms. With a split bedroom plan, the beautiful master suite includes a large walk in closet with additional access to the main floor laundry room for added convenience. The master bathroom adds to the luxurious feel with a stand up shower, whirlpool soaker tub and his and her sinks.
This property is off market, which means it's not currently listed for sale or rent on Zillow. This may be different from what's available on other websites or public sources.

