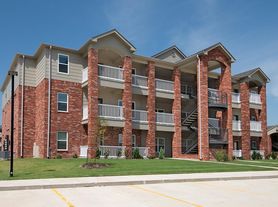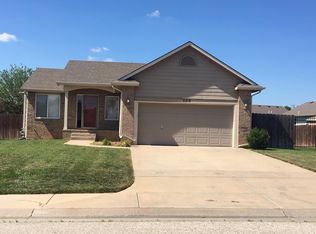Tanglewood Elementary School
Ready to Rent- Home in Derby, KS Updated 3-Bed, 3-Bath Ranch with Backyard Oasis
Looking for a home to rent? This beautifully maintained 3-bedroom, 3-bath ranch in Derby's most sought-after neighborhood offers the flexibility of rent-to-own with modern upgrades and a prime location near top-rated schools, shopping, dining, and entertainment.
Home Highlights
3 Bedrooms, 3 New Bathrooms Spacious, open layout perfect for families
Updated Kitchen Modern design, matching appliances included
Master Suite Stylishly remodeled bathroom with upgraded finishes
Finished Basement Bonus room with flexible space for a home office, gym, or private guest suite featuring its own full bathroom
Outdoor Living Covered walk-out deck, fenced backyard, and mature landscaping for all your entertainment needs
Durable Metal Roof Energy-efficient, low-maintenance, and built to handle Kansas storms
Attached 2-Car Garage & Private Driveway
The owner is also willing to consider- Rent-to-Own Program
Perfect Derby Location
Situated in a quiet, tree-lined neighborhood, this home offers walking paths, nearby parks, and easy access to schools, shopping, gyms, and medical facilities. Enjoy a peaceful suburban lifestyle with quick access to major highways for commuting.
Schedule Your Tour Today!
7k / mo income required. Price for 760 fico. +100 mo for 700 - 760. +200 mo for 600s.
We do NOT advertise on Facebook. If you see on Facebook, its a scam, please flag it. We do not accept money order / western union. We do not accept money or charge application fee before you see in person. You will need to provide pre-screening information before looking to see if qualified, but seeing a house is always free.
House for rent
$1,800/mo
1306 N Brookfield Ln, Derby, KS 67037
3beds
2,250sqft
Price may not include required fees and charges.
Single family residence
Available now
Cats, dogs OK
Air conditioner
Hookups laundry
-- Parking
-- Heating
What's special
Flexible spaceFinished basementCovered walk-out deckPrivate drivewayMaster suiteStylishly remodeled bathroomUpdated kitchen
- 6 days |
- -- |
- -- |
Travel times
Looking to buy when your lease ends?
Consider a first-time homebuyer savings account designed to grow your down payment with up to a 6% match & a competitive APY.
Facts & features
Interior
Bedrooms & bathrooms
- Bedrooms: 3
- Bathrooms: 3
- Full bathrooms: 3
Cooling
- Air Conditioner
Appliances
- Included: WD Hookup
- Laundry: Hookups
Features
- WD Hookup
Interior area
- Total interior livable area: 2,250 sqft
Property
Parking
- Details: Contact manager
Features
- Exterior features: Courtyard, Pet friendly
Construction
Type & style
- Home type: SingleFamily
- Property subtype: Single Family Residence
Community & HOA
Community
- Security: Gated Community
Location
- Region: Derby
Financial & listing details
- Lease term: Contact For Details
Price history
| Date | Event | Price |
|---|---|---|
| 11/3/2025 | Price change | $1,800-5.3%$1/sqft |
Source: Zillow Rentals | ||
| 10/27/2025 | Listed for rent | $1,900+18.8%$1/sqft |
Source: Zillow Rentals | ||
| 8/31/2025 | Listing removed | $260,000$116/sqft |
Source: SCKMLS #656123 | ||
| 8/19/2025 | Price change | $260,000-1.9%$116/sqft |
Source: SCKMLS #656123 | ||
| 7/30/2025 | Price change | $265,000-1.8%$118/sqft |
Source: SCKMLS #656123 | ||

