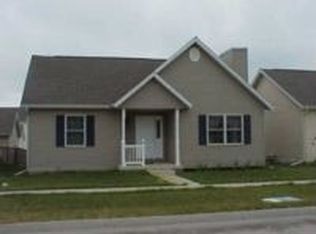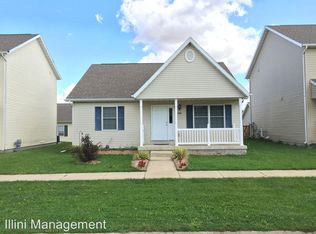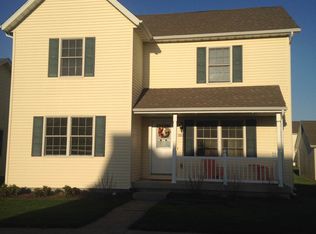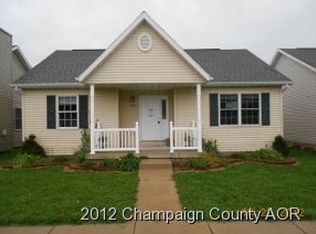Closed
$209,900
1306 Montgomery St, Urbana, IL 61802
4beds
2,117sqft
Single Family Residence
Built in 2004
5,616.5 Square Feet Lot
$249,400 Zestimate®
$99/sqft
$2,359 Estimated rent
Home value
$249,400
$237,000 - $262,000
$2,359/mo
Zestimate® history
Loading...
Owner options
Explore your selling options
What's special
This 4-bedroom, 2.5-bathroom home offers over 2,100 square feet living space. With many updates features including: new sump pump, new roofing replaced in 2021, new luxury waterproof vinyl flooring throughout all area at first floor, and new luxury carpeting in all upstairs bedrooms in 2022. All flooring and carpeting under warranty with Home Depot installation service. Large stone patio in back yard brings extra entertainment in your luxury life. Unfinished full basement with build in radon detector offers more flexibility to expand/create extra living space that your have always envisioned. Detached 2 cars garage can be a lot safer for the main home, provide more room for cars and workspace as you like. Super convenience location brings easy access to I-74, shopping, dining, parks and hospital. This is a must-see house with a lot of potentials, it has everything you need as your first home or profitable rental property.
Zillow last checked: 8 hours ago
Listing updated: January 01, 2023 at 09:32pm
Listing courtesy of:
Sherry Qiang 217-819-1829,
KELLER WILLIAMS-TREC
Bought with:
Joe Zalabak, ABR
KELLER WILLIAMS-TREC
Source: MRED as distributed by MLS GRID,MLS#: 11617801
Facts & features
Interior
Bedrooms & bathrooms
- Bedrooms: 4
- Bathrooms: 3
- Full bathrooms: 2
- 1/2 bathrooms: 1
Primary bedroom
- Features: Flooring (Carpet), Bathroom (Full)
- Level: Second
- Area: 196 Square Feet
- Dimensions: 14X14
Bedroom 2
- Features: Flooring (Carpet)
- Level: Second
- Area: 132 Square Feet
- Dimensions: 11X12
Bedroom 3
- Features: Flooring (Carpet)
- Level: Second
- Area: 110 Square Feet
- Dimensions: 11X10
Bedroom 4
- Features: Flooring (Carpet)
- Level: Second
- Area: 99 Square Feet
- Dimensions: 11X9
Dining room
- Features: Flooring (Vinyl)
- Level: Main
- Area: 187 Square Feet
- Dimensions: 17X11
Family room
- Features: Flooring (Vinyl)
- Level: Main
- Area: 195 Square Feet
- Dimensions: 13X15
Kitchen
- Features: Kitchen (Eating Area-Table Space), Flooring (Vinyl)
- Level: Main
- Area: 117 Square Feet
- Dimensions: 9X13
Living room
- Features: Flooring (Vinyl)
- Level: Main
- Area: 165 Square Feet
- Dimensions: 11X15
Heating
- Natural Gas, Forced Air
Cooling
- Central Air
Appliances
- Included: Range, Microwave, Dishwasher, Refrigerator, Washer, Dryer
Features
- Walk-In Closet(s)
- Basement: Unfinished,Partial
- Number of fireplaces: 1
- Fireplace features: Gas Log, Family Room
Interior area
- Total structure area: 3,125
- Total interior livable area: 2,117 sqft
- Finished area below ground: 0
Property
Parking
- Total spaces: 2
- Parking features: Concrete, Garage Door Opener, On Site, Garage Owned, Detached, Garage
- Garage spaces: 2
- Has uncovered spaces: Yes
Accessibility
- Accessibility features: No Disability Access
Features
- Stories: 2
- Patio & porch: Patio, Porch
Lot
- Size: 5,616 sqft
- Dimensions: 47 X 119.5
Details
- Parcel number: 912115390009
- Special conditions: None
Construction
Type & style
- Home type: SingleFamily
- Property subtype: Single Family Residence
Materials
- Vinyl Siding
- Roof: Asphalt
Condition
- New construction: No
- Year built: 2004
Utilities & green energy
- Sewer: Public Sewer
- Water: Public
Community & neighborhood
Community
- Community features: Park
Location
- Region: Urbana
HOA & financial
HOA
- Has HOA: Yes
- HOA fee: $75 annually
- Services included: None
Other
Other facts
- Listing terms: Conventional
- Ownership: Fee Simple
Price history
| Date | Event | Price |
|---|---|---|
| 12/30/2022 | Sold | $209,900$99/sqft |
Source: | ||
| 11/22/2022 | Contingent | $209,900$99/sqft |
Source: | ||
| 11/11/2022 | Listed for sale | $209,900$99/sqft |
Source: | ||
| 10/16/2022 | Contingent | $209,900$99/sqft |
Source: | ||
| 9/14/2022 | Price change | $209,900-4.5%$99/sqft |
Source: | ||
Public tax history
| Year | Property taxes | Tax assessment |
|---|---|---|
| 2024 | $5,698 +6.3% | $55,240 +9.6% |
| 2023 | $5,361 +6.7% | $50,400 +8.6% |
| 2022 | $5,023 +24.9% | $46,410 +7.3% |
Find assessor info on the county website
Neighborhood: 61802
Nearby schools
GreatSchools rating
- 1/10DR Preston L Williams Jr Elementary SchoolGrades: K-5Distance: 0.4 mi
- 1/10Urbana Middle SchoolGrades: 6-8Distance: 1.7 mi
- 3/10Urbana High SchoolGrades: 9-12Distance: 1.8 mi
Schools provided by the listing agent
- Elementary: Dr. Preston L. Williams Jr. Elem
- Middle: Urbana Middle School
- High: Urbana High School
- District: 116
Source: MRED as distributed by MLS GRID. This data may not be complete. We recommend contacting the local school district to confirm school assignments for this home.

Get pre-qualified for a loan
At Zillow Home Loans, we can pre-qualify you in as little as 5 minutes with no impact to your credit score.An equal housing lender. NMLS #10287.



