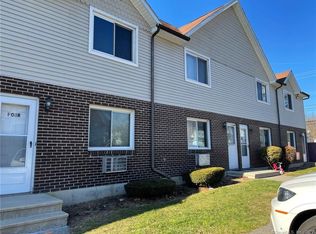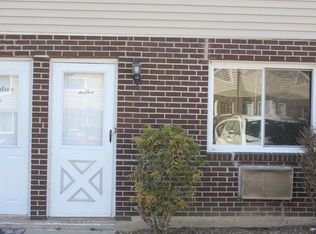Sold for $127,000
$127,000
1306 Meriden Road # 9, Waterbury, CT 06705
2beds
896sqft
Condominium, Townhouse
Built in 1984
-- sqft lot
$132,000 Zestimate®
$142/sqft
$1,572 Estimated rent
Home value
$132,000
$117,000 - $149,000
$1,572/mo
Zestimate® history
Loading...
Owner options
Explore your selling options
What's special
Attractive 2-Bedroom townhouse: Live for Less Than Renting! Nestled in a charming small complex, this move-in ready condo offers the perfect blend of comfort and value. Recently updated with meticulous attention to detail, this home is a true gem for discerning buyers. Property Highlights: Completely refreshed eat-in kitchen boasting brand-new granite countertops, freshly painted cabinets, walls in contemporary, neutral tones, new vinyl flooring. Convenient location just minutes from Highway 84 * Situated near the Waterbury/Wolcott line Smart Living Details: * 2 bedrooms with potential for versatile use * Ownership costs lower than monthly rent * Small complex offers a more intimate living environment Pet Policy: * Cat-friendly community * Service animals welcome * No dogs permitted Location Advantages: * Easy highway access * Proximity to local amenities * Convenient commuter location Don't miss this opportunity to own a beautifully updated home! Low taxes and common fee. Super convenient location close to Waterbury/Wolcott line. Minutes from I84 and Route 8, restaurants, shopping, parks, golf courses, and more.
Zillow last checked: 8 hours ago
Listing updated: March 07, 2025 at 09:23am
Listed by:
Kim Gifford 203-770-6038,
Coldwell Banker Realty 203-790-9500
Bought with:
Wynne Lord, RES.0805482
Coldwell Banker Realty
Source: Smart MLS,MLS#: 24070621
Facts & features
Interior
Bedrooms & bathrooms
- Bedrooms: 2
- Bathrooms: 2
- Full bathrooms: 1
- 1/2 bathrooms: 1
Primary bedroom
- Features: Vaulted Ceiling(s), Wall/Wall Carpet
- Level: Upper
- Area: 156 Square Feet
- Dimensions: 13 x 12
Bedroom
- Features: Vaulted Ceiling(s), Wall/Wall Carpet
- Level: Upper
- Area: 120 Square Feet
- Dimensions: 10 x 12
Bathroom
- Level: Upper
Bathroom
- Level: Main
Kitchen
- Features: Built-in Features, Granite Counters, Eating Space, Laundry Hookup, Patio/Terrace, Vinyl Floor
- Level: Main
- Area: 165 Square Feet
- Dimensions: 15 x 11
Living room
- Features: Wall/Wall Carpet
- Level: Main
- Area: 165 Square Feet
- Dimensions: 11 x 15
Heating
- Baseboard, Electric
Cooling
- Wall Unit(s)
Appliances
- Included: Oven/Range, Refrigerator, Dishwasher, Washer, Dryer, Electric Water Heater, Water Heater
- Laundry: Main Level
Features
- Open Floorplan
- Basement: None
- Attic: Storage,Pull Down Stairs
- Has fireplace: No
Interior area
- Total structure area: 896
- Total interior livable area: 896 sqft
- Finished area above ground: 896
Property
Parking
- Parking features: None
Features
- Stories: 2
Lot
- Features: Level
Details
- Parcel number: 2300312
- Zoning: CG
Construction
Type & style
- Home type: Condo
- Architectural style: Townhouse
- Property subtype: Condominium, Townhouse
Materials
- Brick
Condition
- New construction: No
- Year built: 1984
Utilities & green energy
- Sewer: Public Sewer
- Water: Public
- Utilities for property: Cable Available
Community & neighborhood
Location
- Region: Waterbury
- Subdivision: East End
HOA & financial
HOA
- Has HOA: Yes
- HOA fee: $265 monthly
- Amenities included: Management
- Services included: Maintenance Grounds, Trash, Snow Removal, Hot Water
Price history
| Date | Event | Price |
|---|---|---|
| 3/20/2025 | Listing removed | $1,700$2/sqft |
Source: Zillow Rentals Report a problem | ||
| 3/8/2025 | Listed for rent | $1,700$2/sqft |
Source: Zillow Rentals Report a problem | ||
| 3/7/2025 | Sold | $127,000-12.4%$142/sqft |
Source: | ||
| 2/21/2025 | Pending sale | $145,000$162/sqft |
Source: | ||
| 1/31/2025 | Listed for sale | $145,000+190%$162/sqft |
Source: | ||
Public tax history
| Year | Property taxes | Tax assessment |
|---|---|---|
| 2025 | $3,271 -9% | $72,730 |
| 2024 | $3,596 -8.8% | $72,730 |
| 2023 | $3,941 +137.7% | $72,730 +164.1% |
Find assessor info on the county website
Neighborhood: Woodhaven
Nearby schools
GreatSchools rating
- 4/10Michael F. Wallace Middle SchoolGrades: 4-8Distance: 0.5 mi
- 1/10Crosby High SchoolGrades: 9-12Distance: 0.4 mi
- 3/10Margaret M. Generali Elementary SchoolGrades: PK-5Distance: 0.6 mi
Get pre-qualified for a loan
At Zillow Home Loans, we can pre-qualify you in as little as 5 minutes with no impact to your credit score.An equal housing lender. NMLS #10287.
Sell for more on Zillow
Get a Zillow Showcase℠ listing at no additional cost and you could sell for .
$132,000
2% more+$2,640
With Zillow Showcase(estimated)$134,640

