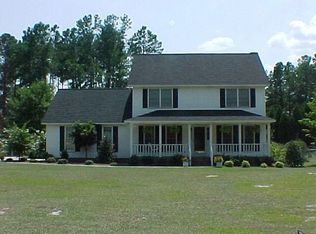Home at last!!! Abundant amenities, this 4 bedroom traditional is full of wonderful surprises. Front and back staircases, huge bonus room, spacious living room with Fireplace, large formal dining room, den/office, eat-in kitchen with loads of cabinet space. Extra large sunroom with view of pool. (20X80 with safety cover) detached pool house with full bathroom, toilet, shower 2 sinks great for changing clothes or for showering. Pool house has a large swing open service bar to pass food & cocktails through. Just built 1280 sq ft detached garage with separate 200 AMP service for the mechanical or wood hobbyist. It has 11 foot ceilings with 3 8 ft roll doors, 2 in front, 1 in the back, all of this on 1.94 acres with a large fenced in back yard.
This property is off market, which means it's not currently listed for sale or rent on Zillow. This may be different from what's available on other websites or public sources.
