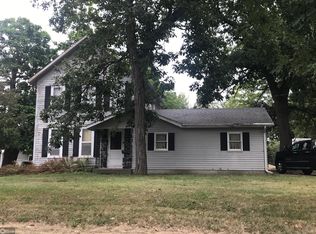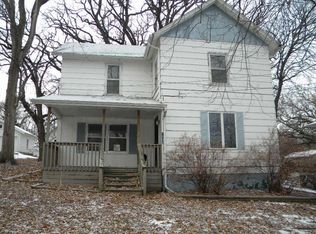Seeing is believing! You must see the interior of this home to appreciate all of the updates! Don't miss the 24' x 36' two car garage that was built in 2017. This home has been totally remodeled (down to studs). Spacious rooms provide for plenty of living area. The upscale newer kitchen includes the appliances. Rooms are designed to allow for variable uses, depending on your personal needs. Three to four bedrooms plus a full bath on each level. Main floor laundry that includes the washer and dryer. A patio provides lots of privacy to relax and enjoy the summer evenings. You really must view this home to appreciate all of the amenities. Contact a Realtor for an appointment.
This property is off market, which means it's not currently listed for sale or rent on Zillow. This may be different from what's available on other websites or public sources.

