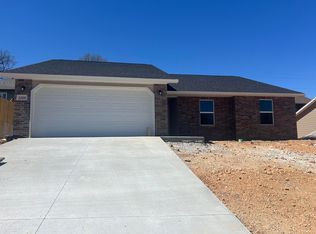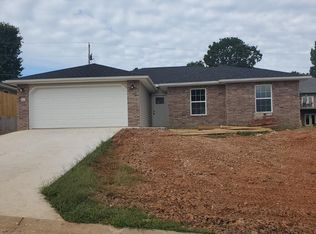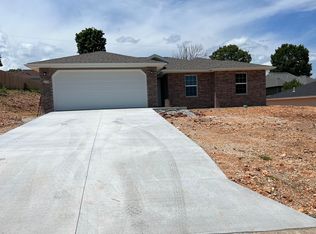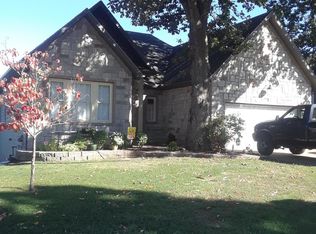Closed
Price Unknown
1306 Justins Trail Rd Road, Neosho, MO 64850
3beds
1,650sqft
Single Family Residence
Built in 2023
10,018.8 Square Feet Lot
$-- Zestimate®
$--/sqft
$1,791 Estimated rent
Home value
Not available
Estimated sales range
Not available
$1,791/mo
Zestimate® history
Loading...
Owner options
Explore your selling options
What's special
Introducing your dream home in Neosho, Missouri!Welcome to a world of comfort and elegance with our brand new home located in the heart of Neosho. This stunning residence boasts a split floor plan, offering the perfect combination of privacy and togetherness for you and your loved ones.Step inside and be captivated by the craftsmanship and attention to detail that is evident in every corner of this home. The custom cabinets in the kitchen are designed to impress, providing ample storage space while adding a touch of sophistication. The stunning granite countertops and eat-at bar invite you to showcase your culinary skills or simply enjoy a quick meal with family and friends.Indulge in luxury with the premium vinyl flooring that spans throughout the home. Not only does it provide a sleek and modern look, but it also ensures easy maintenance and durability, making your life a breeze.Experience the joy of open living with the thoughtfully designed open floor plan. From the moment you enter, you'll notice how the seamless flow of space creates an inviting and airy atmosphere. Whether you're entertaining guests or spending quality time with your loved ones, this home is designed to accommodate your every need.In addition to its outstanding features, this home is ideally situated in Neosho, offering convenient access to schools, shopping, and vibrant community amenities. Enjoy the best of both worlds - a peaceful neighborhood setting with easy access to everything you need.Don't miss the opportunity to call this remarkable property your home. Schedule a private showing and make this dream home your reality. Welcome to a life of luxury and comfort in Neosho, MO
Zillow last checked: 8 hours ago
Listing updated: August 02, 2024 at 02:59pm
Listed by:
Melissa Gibbens 417-540-1627,
Fathom Realty MO LLC
Bought with:
Non-MLSMember Non-MLSMember, 111
Default Non Member Office
Source: SOMOMLS,MLS#: 60256118
Facts & features
Interior
Bedrooms & bathrooms
- Bedrooms: 3
- Bathrooms: 2
- Full bathrooms: 2
Primary bedroom
- Area: 279.46
- Dimensions: 15.7 x 17.8
Bedroom 2
- Area: 130.8
- Dimensions: 10.9 x 12
Bedroom 3
- Area: 144
- Dimensions: 12 x 12
Kitchen
- Area: 243.36
- Dimensions: 16.9 x 14.4
Living room
- Area: 221.76
- Dimensions: 15.4 x 14.4
Utility room
- Area: 77
- Dimensions: 11 x 7
Heating
- Central, Heat Pump, Electric
Cooling
- Ceiling Fan(s), Central Air
Appliances
- Included: Electric Cooktop, Dishwasher, Disposal, Electric Water Heater, Free-Standing Electric Oven, Microwave
- Laundry: Main Level
Features
- Solid Surface Counters
- Flooring: Laminate
- Windows: Double Pane Windows
- Has basement: No
- Attic: Access Only:No Stairs
- Has fireplace: No
Interior area
- Total structure area: 1,650
- Total interior livable area: 1,650 sqft
- Finished area above ground: 1,650
- Finished area below ground: 0
Property
Parking
- Total spaces: 2
- Parking features: Garage - Attached
- Attached garage spaces: 2
Features
- Levels: One
- Stories: 1
- Patio & porch: Front Porch
- Fencing: Privacy
- Has view: Yes
- View description: City
Lot
- Size: 10,018 sqft
Details
- Parcel number: 159.030004011001.035
Construction
Type & style
- Home type: SingleFamily
- Architectural style: Contemporary
- Property subtype: Single Family Residence
Materials
- Vinyl Siding
- Foundation: Brick/Mortar, Slab
- Roof: Composition
Condition
- New construction: Yes
- Year built: 2023
Utilities & green energy
- Sewer: Public Sewer
- Water: Public
Community & neighborhood
Security
- Security features: Smoke Detector(s)
Location
- Region: Neosho
- Subdivision: Fox Ridge
Other
Other facts
- Listing terms: Cash,Conventional,FHA,USDA/RD,VA Loan
- Road surface type: Asphalt
Price history
| Date | Event | Price |
|---|---|---|
| 1/2/2025 | Listing removed | $229,900$139/sqft |
Source: | ||
| 4/4/2024 | Sold | -- |
Source: | ||
| 3/26/2024 | Pending sale | $229,900$139/sqft |
Source: | ||
| 3/22/2024 | Price change | $229,900-3%$139/sqft |
Source: | ||
| 3/5/2024 | Price change | $236,900-2.1%$144/sqft |
Source: | ||
Public tax history
Tax history is unavailable.
Neighborhood: 64850
Nearby schools
GreatSchools rating
- 3/10Benton Elementary SchoolGrades: K-4Distance: 0.5 mi
- 5/10Neosho Jr. High SchoolGrades: 7-8Distance: 2.8 mi
- 3/10Neosho High SchoolGrades: 9-12Distance: 1.3 mi
Schools provided by the listing agent
- Elementary: Benton
- Middle: Neosho
- High: Neosho
Source: SOMOMLS. This data may not be complete. We recommend contacting the local school district to confirm school assignments for this home.



