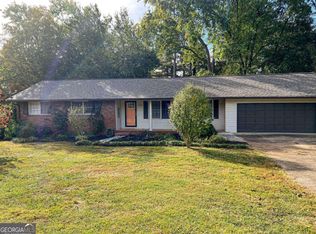Closed
$310,000
1306 Jones Mill Rd, Cartersville, GA 30120
3beds
1,602sqft
Single Family Residence
Built in 1970
0.57 Acres Lot
$322,300 Zestimate®
$194/sqft
$1,726 Estimated rent
Home value
$322,300
$306,000 - $338,000
$1,726/mo
Zestimate® history
Loading...
Owner options
Explore your selling options
What's special
Welcome Home to this beautifully white washed, step-less brick ranch located on the best side of town, minutes to downtown Cartersville with a BRAND NEW ROOF! This home offers a Master on Main & two additional bedrooms on the main floor! Enjoy open concept living with a nice view of the yard from the kitchen with granite countertops and plenty of cabinet space. Step into the living room and dream of cozy evenings. Experience the possibilities of the extra space off the kitchen: Grab your favorite book and spend afternoons soaking up the beautiful natural light from your wall of windows in the family room. Host your guests over for dinner in your new dining room, or work from home in your dreamy, spacious office. Have your morning coffee on your front patio overlooking the most lovely, mature trees. Enjoy the very best outdoor living in your level fenced in backyard. This large lot is readily awaiting your family, friends, pets, and cookouts! Need extra storage? Donat miss the closet off the carport. Plan the perfect night in your new home or the best night out on the town and experience great restaurants & shopping in the heart of downtown! Don't miss your chance to call this house, home! Come and see! NO HOA! BRAND NEW Water Heater, fresh interior paint, brand new carpet, HVAC just serviced in May 23, brand new roof. This Home Is perfectly Move in ready for you!
Zillow last checked: 8 hours ago
Listing updated: February 16, 2024 at 12:32pm
Listed by:
Miranda Mowry 404-488-7950,
Atlanta Communities
Bought with:
Brandy L Rice, 356140
Covenant Realty
Source: GAMLS,MLS#: 10221862
Facts & features
Interior
Bedrooms & bathrooms
- Bedrooms: 3
- Bathrooms: 2
- Full bathrooms: 2
- Main level bathrooms: 2
- Main level bedrooms: 3
Kitchen
- Features: Breakfast Room, Solid Surface Counters
Heating
- Natural Gas
Cooling
- Central Air
Appliances
- Included: Dishwasher, Microwave
- Laundry: Mud Room
Features
- Other, Master On Main Level
- Flooring: Carpet, Laminate
- Basement: None
- Has fireplace: No
- Common walls with other units/homes: No Common Walls
Interior area
- Total structure area: 1,602
- Total interior livable area: 1,602 sqft
- Finished area above ground: 1,602
- Finished area below ground: 0
Property
Parking
- Parking features: Carport
- Has carport: Yes
Features
- Levels: One
- Stories: 1
- Fencing: Fenced,Back Yard
- Body of water: None
Lot
- Size: 0.57 Acres
- Features: Level
Details
- Parcel number: C0870001005
Construction
Type & style
- Home type: SingleFamily
- Architectural style: Brick 4 Side,Ranch
- Property subtype: Single Family Residence
Materials
- Brick
- Roof: Composition
Condition
- Resale
- New construction: No
- Year built: 1970
Utilities & green energy
- Electric: 220 Volts
- Sewer: Public Sewer
- Water: Public
- Utilities for property: Cable Available, Electricity Available, Natural Gas Available
Community & neighborhood
Security
- Security features: Smoke Detector(s)
Community
- Community features: None
Location
- Region: Cartersville
- Subdivision: COUNTRY CLUB ESTATES-LT
HOA & financial
HOA
- Has HOA: No
- Services included: None
Other
Other facts
- Listing agreement: Exclusive Right To Sell
Price history
| Date | Event | Price |
|---|---|---|
| 2/16/2024 | Sold | $310,000-4.6%$194/sqft |
Source: | ||
| 2/14/2024 | Pending sale | $324,900$203/sqft |
Source: | ||
| 2/14/2024 | Listed for sale | $324,900$203/sqft |
Source: | ||
| 2/7/2024 | Listing removed | $324,900$203/sqft |
Source: | ||
| 2/6/2024 | Listed for sale | $324,900$203/sqft |
Source: | ||
Public tax history
| Year | Property taxes | Tax assessment |
|---|---|---|
| 2024 | $2,930 +3.9% | $116,898 +0.7% |
| 2023 | $2,821 +24.9% | $116,093 +35.9% |
| 2022 | $2,258 +6.8% | $85,439 +9.8% |
Find assessor info on the county website
Neighborhood: 30120
Nearby schools
GreatSchools rating
- 6/10Cartersville Elementary SchoolGrades: 3-5Distance: 3.2 mi
- 6/10Cartersville Middle SchoolGrades: 6-8Distance: 4.3 mi
- 6/10Cartersville High SchoolGrades: 9-12Distance: 2.4 mi
Schools provided by the listing agent
- Elementary: Cartersville Primary/Elementar
- Middle: Cartersville
- High: Cartersville
Source: GAMLS. This data may not be complete. We recommend contacting the local school district to confirm school assignments for this home.
Get a cash offer in 3 minutes
Find out how much your home could sell for in as little as 3 minutes with a no-obligation cash offer.
Estimated market value$322,300
Get a cash offer in 3 minutes
Find out how much your home could sell for in as little as 3 minutes with a no-obligation cash offer.
Estimated market value
$322,300
