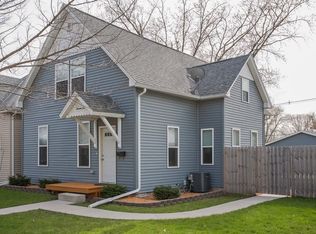Wonderful updated home close to downtown with quick access to 380! Nice floor plan, natural woodwork throughout, tile floors in the kitchen and formal dining room, tile backsplash, large family room, and convenient main floor bathroom. The upper level features three bedrooms, three seasons room, and a remodeled bathroom with tile floors and tile shower! Basement is fully functional and dry for storage! Roof was new in 2019!! Cute covered porch, 2 car garage, and owners purchased the lot behind to add a fully privacy fenced backyard with storage shed!
This property is off market, which means it's not currently listed for sale or rent on Zillow. This may be different from what's available on other websites or public sources.
