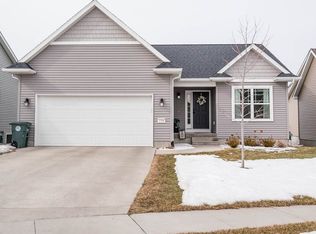Sold for $359,900
$359,900
1306 Hummingbird Cir, Waterloo, IA 50702
3beds
2,173sqft
Single Family Residence
Built in 2015
10,454.4 Square Feet Lot
$360,800 Zestimate®
$166/sqft
$2,016 Estimated rent
Home value
$360,800
$321,000 - $404,000
$2,016/mo
Zestimate® history
Loading...
Owner options
Explore your selling options
What's special
Welcome Home! This move-in ready ranch-style home is packed with upgrades and perfectly blends style, comfort, and function. Situated on a spacious corner lot in a highly desirable neighborhood, it features an open floor plan and modern finishes throughout. Step inside to a warm and welcoming entry with porcelain tile that continues into the main floor bathroom and laundry room for a clean, cohesive look. You'll love the rich hickory cabinetry in the kitchen, all three bathrooms, and the laundry room, paired with beautiful hickory flooring in the kitchen that adds warmth and character. Enjoy the ease of main floor living with two generously sized bedrooms, including a primary suite with a walk-in closet and a private bath featuring a walk-in shower. You will appreciate the 9' ceilings on the main floor. The finished lower level offers even more living space—ideal for entertaining or relaxing. It includes daylight windows, a cozy gas fireplace, a third bedroom, and a stylish bathroom with a custom vanity and walk-in shower plus plenty of storage space. There’s also room to add a fourth bedroom, making this home flexible for your needs. Outdoor living shines with a composite deck and an electronic retractable sunshade—perfect for sunny afternoons. The oversized garage features a brand-new door (2024), epoxy flooring, and extra storage space. There’s also a concrete-floor storage shed out back for added convenience. This home has it all—quality, space, and a location you’ll love. Don’t miss your chance to make it yours! **Average monthly utility cost for both gas and electric is $162**All measurements are approximate.
Zillow last checked: 8 hours ago
Listing updated: June 03, 2025 at 04:05am
Listed by:
Jane Obermeier, Abr,Crs,Gri 319-404-5395,
Oakridge Real Estate
Bought with:
Colleen Tierney, S39556000
RE/MAX Concepts - Cedar Falls
Source: Northeast Iowa Regional BOR,MLS#: 20251757
Facts & features
Interior
Bedrooms & bathrooms
- Bedrooms: 3
- Bathrooms: 3
- Full bathrooms: 3
Primary bedroom
- Level: Main
- Area: 180 Square Feet
- Dimensions: 12'x15'
Other
- Level: Upper
Other
- Level: Main
Other
- Level: Lower
Dining room
- Level: Main
- Area: 110 Square Feet
- Dimensions: 11'x10'
Family room
- Level: Lower
- Area: 273 Square Feet
- Dimensions: 13'x21'
Kitchen
- Level: Main
- Area: 99 Square Feet
- Dimensions: 9'x11'
Living room
- Level: Main
- Area: 168 Square Feet
- Dimensions: 12'x14'
Heating
- Forced Air, Natural Gas
Cooling
- Ceiling Fan(s), Central Air
Appliances
- Included: Dishwasher, Dryer, Disposal, MicroHood, Microwave Built In, Free-Standing Range, Washer, Gas Water Heater, Water Softener, Water Softener Owned
- Laundry: 1st Floor, Gas Dryer Hookup, Laundry Room, Washer Hookup
Features
- Ceiling Fan(s)
- Flooring: Hardwood
- Doors: Sliding Doors, Paneled Doors
- Basement: Concrete,Interior Entry,Floor Drain,Radon Mitigation System,Partially Finished
- Has fireplace: Yes
- Fireplace features: Multiple, Gas, Family Room, Living Room
Interior area
- Total interior livable area: 2,173 sqft
- Finished area below ground: 870
Property
Parking
- Total spaces: 2
- Parking features: 2 Stall, Attached Garage, Garage Door Opener, Heated Garage, Wired, Workshop in Garage
- Has attached garage: Yes
- Carport spaces: 2
Features
- Patio & porch: Deck, Covered
Lot
- Size: 10,454 sqft
- Dimensions: 68x151
- Features: Landscaped, Corner Lot
Details
- Additional structures: Storage
- Parcel number: 881311130017
- Zoning: R-1
- Special conditions: Standard
- Other equipment: Satellite Dish
Construction
Type & style
- Home type: SingleFamily
- Property subtype: Single Family Residence
Materials
- Shake Siding, Stone, Vinyl Siding
- Roof: Shingle,Asphalt
Condition
- Year built: 2015
Utilities & green energy
- Sewer: Public Sewer
- Water: Public
Community & neighborhood
Security
- Security features: Smoke Detector(s)
Community
- Community features: Sidewalks
Location
- Region: Waterloo
Other
Other facts
- Road surface type: Concrete, Hard Surface Road
Price history
| Date | Event | Price |
|---|---|---|
| 6/2/2025 | Sold | $359,900-1.4%$166/sqft |
Source: | ||
| 5/3/2025 | Pending sale | $364,900$168/sqft |
Source: | ||
| 4/23/2025 | Listed for sale | $364,900+63.8%$168/sqft |
Source: | ||
| 12/29/2015 | Sold | $222,768$103/sqft |
Source: | ||
Public tax history
| Year | Property taxes | Tax assessment |
|---|---|---|
| 2024 | $6,194 +5.9% | $320,360 |
| 2023 | $5,847 +2.8% | $320,360 +16.5% |
| 2022 | $5,690 +2.3% | $275,080 |
Find assessor info on the county website
Neighborhood: 50702
Nearby schools
GreatSchools rating
- 3/10Kittrell Elementary SchoolGrades: PK-5Distance: 1.2 mi
- 6/10Hoover Middle SchoolGrades: 6-8Distance: 1.7 mi
- 3/10West High SchoolGrades: 9-12Distance: 1.5 mi
Schools provided by the listing agent
- Elementary: Kittrell Elementary
- Middle: Hoover Intermediate
- High: West High
Source: Northeast Iowa Regional BOR. This data may not be complete. We recommend contacting the local school district to confirm school assignments for this home.
Get pre-qualified for a loan
At Zillow Home Loans, we can pre-qualify you in as little as 5 minutes with no impact to your credit score.An equal housing lender. NMLS #10287.
