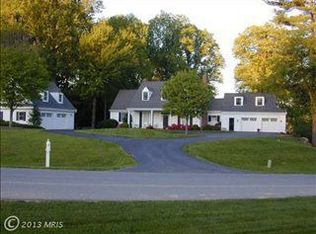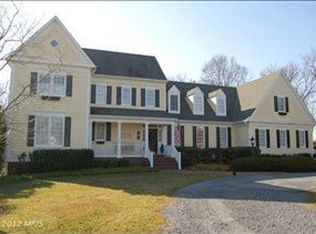Sold for $1,499,000 on 01/31/23
$1,499,000
1306 Hennessy Ter, Sandy Spring, MD 20860
5beds
8,565sqft
Single Family Residence
Built in 1997
2.3 Acres Lot
$1,718,100 Zestimate®
$175/sqft
$5,324 Estimated rent
Home value
$1,718,100
$1.56M - $1.89M
$5,324/mo
Zestimate® history
Loading...
Owner options
Explore your selling options
What's special
Welcome to your elegant dream home set on the most picturesque street come experience suburban living at its finest! This stunning property is ready to welcome you with open arms and you'll be taken aback by the beauty surrounding your new home, not to mention enjoying morning walks on the winding road with lush lawns that will captivate your senses. This stately 5-bedroom, 6 full and 2 half-baths estate with 3 fireplaces and a 4-car garage in quaint Sandy Spring is anything but ordinary - from the beautiful 2.3-acre lot and impressive stone facade to the exquisite two-story marble foyer with a stunning curved staircase and immensely spacious living and entertaining areas, as well as an in-law/au pair wing with an amazing view of nature from an abundance of windows! Via a second staircase, the lower level with its own exterior entrance is just as wonderful with a large family/game room, a home theatre, gym, a convenient kitchenette and yes, even a wine tasting area! Relaxation and entertaining flows to the private outdoor oasis where terraced patio areas stretch from one end of the home to the other including a covered pavilion with a built-in grill. A beautifully landscaped area with a fountain adds to the park-like setting that yearns for dining al fresco. All of this and for the equestrian enthusiasts, you can board your horse at nearby Windsor Manor.
Zillow last checked: 8 hours ago
Listing updated: January 31, 2023 at 04:49am
Listed by:
Janice Valois 301-502-2103,
Compass,
Co-Listing Agent: Jacqueline Valois Lind 301-602-1454,
Compass
Bought with:
Jed Williams, RBR002718
Hagan Realty
Source: Bright MLS,MLS#: MDMC2078512
Facts & features
Interior
Bedrooms & bathrooms
- Bedrooms: 5
- Bathrooms: 8
- Full bathrooms: 6
- 1/2 bathrooms: 2
- Main level bathrooms: 2
Basement
- Area: 2980
Heating
- Forced Air, Electric
Cooling
- Central Air, Electric
Appliances
- Included: Dishwasher, Dryer, Cooktop, Freezer, Double Oven, Oven, Refrigerator, Washer, Electric Water Heater
- Laundry: Laundry Room
Features
- Attic, 2nd Kitchen, Kitchen - Gourmet, Kitchen Island, Kitchen - Table Space, Dining Area, Eat-in Kitchen, Primary Bath(s), Upgraded Countertops, Crown Molding, Double/Dual Staircase, Open Floorplan, Floor Plan - Traditional, 9'+ Ceilings, 2 Story Ceilings
- Windows: Window Treatments
- Basement: Exterior Entry,Rear Entrance,Finished
- Number of fireplaces: 3
- Fireplace features: Equipment, Mantel(s)
Interior area
- Total structure area: 10,020
- Total interior livable area: 8,565 sqft
- Finished area above ground: 5,965
- Finished area below ground: 2,600
Property
Parking
- Total spaces: 4
- Parking features: Garage Door Opener, Garage Faces Side, Attached
- Attached garage spaces: 4
Accessibility
- Accessibility features: Stair Lift
Features
- Levels: Three
- Stories: 3
- Patio & porch: Patio
- Pool features: None
- Fencing: Back Yard
Lot
- Size: 2.30 Acres
Details
- Additional structures: Above Grade, Below Grade
- Parcel number: 160803154518
- Zoning: RE2
- Special conditions: Standard
Construction
Type & style
- Home type: SingleFamily
- Architectural style: Colonial
- Property subtype: Single Family Residence
Materials
- Combination, Brick
- Foundation: Other
Condition
- New construction: No
- Year built: 1997
Utilities & green energy
- Sewer: Septic Exists
- Water: Well
- Utilities for property: Cable Available
Community & neighborhood
Security
- Security features: Smoke Detector(s), Security System
Location
- Region: Sandy Spring
- Subdivision: Olney Outside
Other
Other facts
- Listing agreement: Exclusive Right To Sell
- Ownership: Fee Simple
Price history
| Date | Event | Price |
|---|---|---|
| 1/31/2023 | Sold | $1,499,000$175/sqft |
Source: | ||
| 1/18/2023 | Pending sale | $1,499,000$175/sqft |
Source: | ||
| 1/6/2023 | Listed for sale | $1,499,000+0.2%$175/sqft |
Source: | ||
| 8/31/2017 | Listing removed | $1,495,500$175/sqft |
Source: Long & Foster Real Estate, Inc. #MC9944732 | ||
| 5/15/2017 | Listed for sale | $1,495,500-14.5%$175/sqft |
Source: Long & Foster Real Estate, Inc. #MC9944732 | ||
Public tax history
| Year | Property taxes | Tax assessment |
|---|---|---|
| 2025 | $17,659 +13.5% | $1,456,733 +7.8% |
| 2024 | $15,556 +18.1% | $1,351,267 +18.2% |
| 2023 | $13,174 +4.4% | $1,143,400 |
Find assessor info on the county website
Neighborhood: 20860
Nearby schools
GreatSchools rating
- 8/10Sherwood Elementary SchoolGrades: PK-5Distance: 1 mi
- 6/10William H. Farquhar Middle SchoolGrades: 6-8Distance: 0.2 mi
- 6/10James Hubert Blake High SchoolGrades: 9-12Distance: 2 mi
Schools provided by the listing agent
- Elementary: Sherwood
- Middle: William H. Farquhar
- High: James Hubert Blake
- District: Montgomery County Public Schools
Source: Bright MLS. This data may not be complete. We recommend contacting the local school district to confirm school assignments for this home.

Get pre-qualified for a loan
At Zillow Home Loans, we can pre-qualify you in as little as 5 minutes with no impact to your credit score.An equal housing lender. NMLS #10287.
Sell for more on Zillow
Get a free Zillow Showcase℠ listing and you could sell for .
$1,718,100
2% more+ $34,362
With Zillow Showcase(estimated)
$1,752,462
