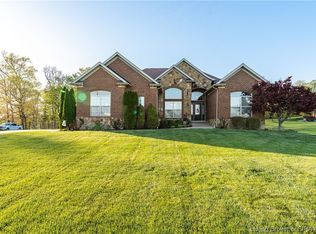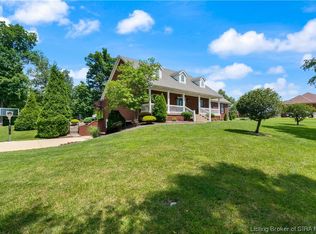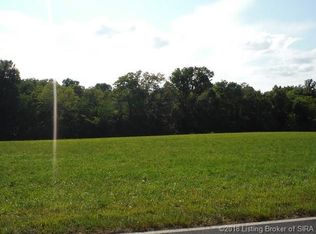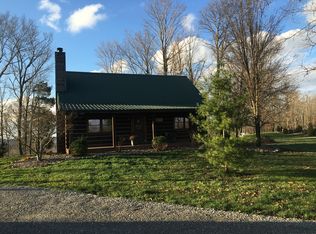LOVELY home with so many EXTRAS! Upgrades evident, as soon as you walk in the front door. Enter and FEEL at home with tasteful decor, formal dining room, oversized palladium windows, beautiful crown moulding and fireplace in the great room. The roomy kitchen has granite countertops, hardwood floors, and stainless steel appliances. Breakfast area exits onto deck, great for morning cups of coffee, or unwinding at the end of the day. First floor has master suite/bath, split bedrooms and large utility room. Need MORE room? Walkout basement offers HUGE family room, office, utility garage, and LOTS of storage. Enjoy the oversized back yard, covered area, great for play and entertaining. Take a look! Sq ft & rm sz approx.
This property is off market, which means it's not currently listed for sale or rent on Zillow. This may be different from what's available on other websites or public sources.




