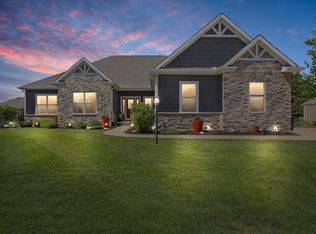Closed
$675,000
1306 Forest Ridge Dr, Mahomet, IL 61853
5beds
2,149sqft
Single Family Residence
Built in 2018
0.57 Acres Lot
$706,700 Zestimate®
$314/sqft
$2,843 Estimated rent
Home value
$706,700
$629,000 - $792,000
$2,843/mo
Zestimate® history
Loading...
Owner options
Explore your selling options
What's special
Discover the epitome of luxury and comfort in this stunning ranch-style home, perfectly situated in the highly sought-after Thornewood neighborhood. This exceptional property offers an unparalleled living experience with its double-sized lot and a private, tree-lined backyard that creates a serene oasis. Enjoy endless summer days in your own in-ground pool or relax on the covered patio in the fenced yard, ideal for both entertaining and peaceful retreat. Inside, the home features 5 oversized bedrooms, many with walk-in closets, ensuring ample space for you and your guests. The open floor plan seamlessly connects the living areas, centered around a designer kitchen that boasts granite countertops and high-end stainless steel appliances-perfect for culinary adventures and gatherings. The master suite is a true sanctuary, with convenient access to the laundry room through the master closet, blending functionality with luxury. With a property of this size and these premium features, you won't find a comparable lot in Mahomet. This is a rare opportunity to save thousands by purchasing a home with a pool already installed, rather than adding one yourself. Don't miss out on this chance to own a home that offers not just a place to live, but a lifestyle of elegance and convenience.
Zillow last checked: 8 hours ago
Listing updated: January 18, 2025 at 12:21am
Listing courtesy of:
Nate Evans 217-493-9297,
eXp Realty-Mahomet,
Molly Jones 217-493-6200,
eXp Realty-Mahomet
Bought with:
Nate Evans
eXp Realty-Mahomet
Source: MRED as distributed by MLS GRID,MLS#: 12145369
Facts & features
Interior
Bedrooms & bathrooms
- Bedrooms: 5
- Bathrooms: 3
- Full bathrooms: 3
Primary bedroom
- Features: Flooring (Hardwood), Bathroom (Full)
- Level: Main
- Area: 256 Square Feet
- Dimensions: 16X16
Bedroom 2
- Features: Flooring (Hardwood)
- Level: Main
- Area: 168 Square Feet
- Dimensions: 14X12
Bedroom 3
- Features: Flooring (Hardwood)
- Level: Main
- Area: 210 Square Feet
- Dimensions: 14X15
Bedroom 4
- Features: Flooring (Carpet)
- Level: Basement
- Area: 210 Square Feet
- Dimensions: 14X15
Bedroom 5
- Features: Flooring (Carpet)
- Level: Basement
- Area: 224 Square Feet
- Dimensions: 14X16
Dining room
- Features: Flooring (Hardwood)
- Level: Main
- Area: 140 Square Feet
- Dimensions: 14X10
Kitchen
- Features: Flooring (Hardwood)
- Level: Main
- Area: 225 Square Feet
- Dimensions: 15X15
Laundry
- Features: Flooring (Hardwood)
- Level: Main
- Area: 72 Square Feet
- Dimensions: 6X12
Living room
- Features: Flooring (Hardwood)
- Level: Main
- Area: 440 Square Feet
- Dimensions: 20X22
Heating
- Forced Air
Cooling
- Central Air
Appliances
- Included: Range, Microwave, Dishwasher, Refrigerator, Disposal
Features
- Basement: Partially Finished,Full
- Number of fireplaces: 1
Interior area
- Total structure area: 4,201
- Total interior livable area: 2,149 sqft
- Finished area below ground: 1,146
Property
Parking
- Total spaces: 3
- Parking features: On Site, Garage Owned, Attached, Garage
- Attached garage spaces: 3
Accessibility
- Accessibility features: No Disability Access
Features
- Stories: 2
Lot
- Size: 0.57 Acres
- Dimensions: 86X291
Details
- Parcel number: 151311127006
- Special conditions: None
Construction
Type & style
- Home type: SingleFamily
- Property subtype: Single Family Residence
Materials
- Vinyl Siding, Brick, Stone
- Roof: Asphalt
Condition
- New construction: No
- Year built: 2018
Utilities & green energy
- Sewer: Public Sewer
- Water: Public
Community & neighborhood
Location
- Region: Mahomet
Other
Other facts
- Listing terms: Conventional
- Ownership: Fee Simple
Price history
| Date | Event | Price |
|---|---|---|
| 11/7/2024 | Sold | $675,000-2.9%$314/sqft |
Source: | ||
| 10/14/2024 | Price change | $695,000-2.8%$323/sqft |
Source: | ||
| 10/11/2024 | Price change | $714,900-1.4%$333/sqft |
Source: | ||
| 9/23/2024 | Listed for sale | $725,000$337/sqft |
Source: | ||
| 8/27/2024 | Contingent | $725,000$337/sqft |
Source: | ||
Public tax history
| Year | Property taxes | Tax assessment |
|---|---|---|
| 2024 | $16,913 +9.1% | $224,060 +10% |
| 2023 | $15,496 +7.6% | $203,690 +8.5% |
| 2022 | $14,405 +5.3% | $187,730 +5.8% |
Find assessor info on the county website
Neighborhood: 61853
Nearby schools
GreatSchools rating
- 7/10Lincoln Trail Elementary SchoolGrades: 3-5Distance: 1.5 mi
- 9/10Mahomet-Seymour Jr High SchoolGrades: 6-8Distance: 1.6 mi
- 8/10Mahomet-Seymour High SchoolGrades: 9-12Distance: 1.5 mi
Schools provided by the listing agent
- Elementary: Mahomet Elementary School
- Middle: Mahomet Junior High School
- High: Mahomet-Seymour High School
- District: 3
Source: MRED as distributed by MLS GRID. This data may not be complete. We recommend contacting the local school district to confirm school assignments for this home.

Get pre-qualified for a loan
At Zillow Home Loans, we can pre-qualify you in as little as 5 minutes with no impact to your credit score.An equal housing lender. NMLS #10287.
