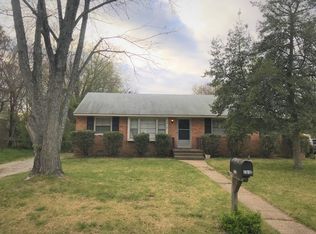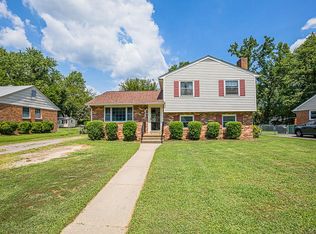Sold for $360,000 on 06/06/25
$360,000
1306 Fernleaf Dr, North Chesterfield, VA 23235
4beds
1,622sqft
Single Family Residence
Built in 1973
0.27 Acres Lot
$367,600 Zestimate®
$222/sqft
$2,317 Estimated rent
Home value
$367,600
$342,000 - $393,000
$2,317/mo
Zestimate® history
Loading...
Owner options
Explore your selling options
What's special
Charming fully renovated split level Brick Home in North Chesterfield – 4 Beds, 1.5 Baths Welcome to this fully renovated two-story brick home nestled in the heart of North Chesterfield. Boasting classic curb appeal and timeless charm, this spacious 4-bedroom, 1.5-bath residence offers comfort, functionality, and room to grow. Step inside to a warm and inviting living space filled with natural light and hardwood floors throughout. The main level features a generous living room, a formal dining area perfect for gatherings, and a cozy kitchen with ample cabinet space and updated appliances. A convenient half bath completes the first floor. Upstairs, you'll find three well-sized bedrooms with plenty of closet space and a full hall bathroom. Whether you need space for a home office, guest room, or growing family, this layout provides the flexibility you need. Outside, enjoy a large backyard ideal for entertaining, gardening, or simply relaxing. The property includes a gravel driveway and mature landscaping that adds to its curb appeal. Located in a quiet, established neighborhood with easy access to shopping, dining, schools, and major highways—this is a perfect place to call home. Don't miss your chance to own this North Chesterfield gem!
Zillow last checked: 8 hours ago
Listing updated: June 08, 2025 at 12:10pm
Listed by:
Nate Mwane (804)858-9000,
KW Metro Center
Bought with:
Luis Ramirez, 0225246505
Samson Properties
Source: CVRMLS,MLS#: 2509764 Originating MLS: Central Virginia Regional MLS
Originating MLS: Central Virginia Regional MLS
Facts & features
Interior
Bedrooms & bathrooms
- Bedrooms: 4
- Bathrooms: 2
- Full bathrooms: 1
- 1/2 bathrooms: 1
Primary bedroom
- Level: Third
- Dimensions: 0 x 0
Bedroom 2
- Level: Third
- Dimensions: 0 x 0
Bedroom 3
- Level: Third
- Dimensions: 0 x 0
Bedroom 4
- Level: First
- Dimensions: 0 x 0
Other
- Description: Tub & Shower
- Level: Third
Half bath
- Level: First
Kitchen
- Level: Second
- Dimensions: 0 x 0
Living room
- Level: Second
- Dimensions: 0 x 0
Heating
- Electric, Heat Pump
Cooling
- Central Air
Appliances
- Included: Cooktop, Dishwasher, Electric Cooking, Electric Water Heater, Disposal, Microwave, Range, Refrigerator
Features
- Flooring: Vinyl
- Basement: Crawl Space
- Attic: Access Only
- Has fireplace: Yes
- Fireplace features: Masonry
Interior area
- Total interior livable area: 1,622 sqft
- Finished area above ground: 1,622
- Finished area below ground: 0
Property
Parking
- Parking features: Driveway, No Garage, Unpaved
- Has uncovered spaces: Yes
Features
- Levels: Two and One Half
- Stories: 2
- Exterior features: Unpaved Driveway
- Pool features: None
- Fencing: Back Yard,Partial
Lot
- Size: 0.27 Acres
- Dimensions: 11718
Details
- Parcel number: 747711963100000
- Zoning description: R7
Construction
Type & style
- Home type: SingleFamily
- Architectural style: Two Story
- Property subtype: Single Family Residence
Materials
- Brick, Drywall, Vinyl Siding
- Roof: Shingle
Condition
- Resale
- New construction: No
- Year built: 1973
Utilities & green energy
- Sewer: Public Sewer
- Water: Public
Community & neighborhood
Location
- Region: North Chesterfield
- Subdivision: Bon Air Terrace Add
Other
Other facts
- Ownership: Individuals
- Ownership type: Sole Proprietor
Price history
| Date | Event | Price |
|---|---|---|
| 6/6/2025 | Sold | $360,000-2.7%$222/sqft |
Source: | ||
| 5/11/2025 | Pending sale | $370,000$228/sqft |
Source: | ||
| 5/8/2025 | Price change | $370,000-2.6%$228/sqft |
Source: | ||
| 4/12/2025 | Listed for sale | $380,000+400%$234/sqft |
Source: | ||
| 7/29/2024 | Sold | $76,000$47/sqft |
Source: Public Record | ||
Public tax history
| Year | Property taxes | Tax assessment |
|---|---|---|
| 2025 | $2,319 -3.9% | $260,600 -2.9% |
| 2024 | $2,415 +12.7% | $268,300 +13.9% |
| 2023 | $2,143 +6.3% | $235,500 +7.4% |
Find assessor info on the county website
Neighborhood: Bon Air
Nearby schools
GreatSchools rating
- 5/10Bon Air Elementary SchoolGrades: PK-5Distance: 1.7 mi
- 7/10Robious Middle SchoolGrades: 6-8Distance: 1.9 mi
- 6/10James River High SchoolGrades: 9-12Distance: 4.5 mi
Schools provided by the listing agent
- Elementary: Bon Air
- Middle: Robious
- High: James River
Source: CVRMLS. This data may not be complete. We recommend contacting the local school district to confirm school assignments for this home.
Get a cash offer in 3 minutes
Find out how much your home could sell for in as little as 3 minutes with a no-obligation cash offer.
Estimated market value
$367,600
Get a cash offer in 3 minutes
Find out how much your home could sell for in as little as 3 minutes with a no-obligation cash offer.
Estimated market value
$367,600

