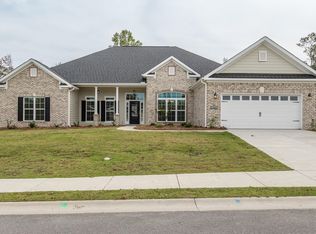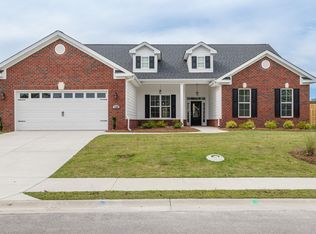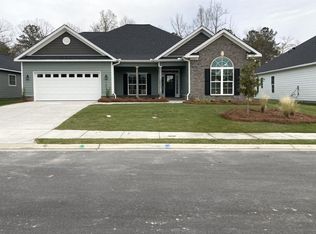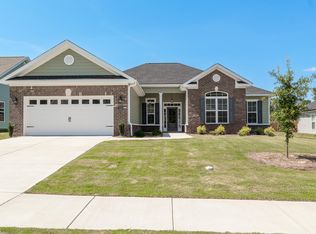Sold for $349,900
$349,900
1306 ELBRON Drive, Augusta, GA 30909
4beds
2,281sqft
Single Family Residence
Built in 2024
10,454.4 Square Feet Lot
$360,700 Zestimate®
$153/sqft
$2,346 Estimated rent
Home value
$360,700
$307,000 - $422,000
$2,346/mo
Zestimate® history
Loading...
Owner options
Explore your selling options
What's special
A must see, single-story, 4-bedrooms, 2.5 baths, Jefferon-7 Ranch Design by Bill Beazley Homes in the Hayne's Station community. A modern designed home featuring waterproof click flooring in the welcoming foyer. Open floor plan home with a sizable great room that offers a beautiful decorative fireplace fittingly centered in the room. A large kitchen equipped with a fashionable in sink island, granite countertops, full tile backsplash, custom stained cabinets, stainless steel appliances, and a pantry. As an extra feature, enjoy the Power Panty located off the kitchen. Stunning owner's suite with windows located for beautiful natural lighting. The private owner's bathroom boasts double vanity sinks and a separate garden tub and shower. Bedrooms 2, 3 and 4 are also spacious with sizable closets. Smart home security system, automatic sprinklers, and landscaped yard. The community amenities include a resort style pool with pavilion, a junior Olympic pool, streetlights and sidewalks for enjoying long walks on a beautiful day. Approximately 2-miles from Fort Eisenhower military base and conveniently located near I-20, I-520, shopping centers and restaurants. The builder is offering an 8,000 incentive that can be used towards closing costs, upgrades, or to buy down the interest rate. 625-HS-7009-00
Zillow last checked: 8 hours ago
Listing updated: February 27, 2025 at 11:52am
Listed by:
Elana Bell 706-863-1775,
Berkshire Hathaway HomeServices Beazley Realtors,
Rachel Harper White 706-399-9223,
Berkshire Hathaway HomeServices Beazley Realtors
Bought with:
Betzy Santiago, 429881
Meybohm R E - Success Center
Source: Hive MLS,MLS#: 529826
Facts & features
Interior
Bedrooms & bathrooms
- Bedrooms: 4
- Bathrooms: 3
- Full bathrooms: 2
- 1/2 bathrooms: 1
Primary bedroom
- Description: If exact measurements important, please confirm
- Level: Main
- Dimensions: 13.9 x 17.33
Bedroom 2
- Description: If exact measurements important, please confirm
- Level: Main
- Dimensions: 11 x 11.58
Bedroom 3
- Description: If exact measurements important, please confirm
- Level: Main
- Dimensions: 11 x 12.08
Bedroom 4
- Description: If exact measurements important, please confirm
- Level: Main
- Dimensions: 11.08 x 12
Dining room
- Description: If exact measurements important, please confirm
- Level: Main
- Dimensions: 11 x 12.08
Great room
- Description: If exact measurements important, please confirm
- Level: Main
- Dimensions: 15.08 x 20.67
Kitchen
- Description: If exact measurements important, please confirm
- Level: Main
- Dimensions: 17.58 x 9.33
Heating
- Electric, Fireplace(s)
Cooling
- Ceiling Fan(s), Central Air
Appliances
- Included: Built-In Microwave, Dishwasher, Disposal, Electric Range, Electric Water Heater
Features
- Eat-in Kitchen, Entrance Foyer, Garden Tub, Kitchen Island, Pantry, Security System, Smoke Detector(s), Walk-In Closet(s), Electric Dryer Hookup
- Flooring: Carpet, Luxury Vinyl
- Has basement: No
- Attic: Pull Down Stairs
- Number of fireplaces: 1
- Fireplace features: Great Room
Interior area
- Total structure area: 2,281
- Total interior livable area: 2,281 sqft
Property
Parking
- Total spaces: 2
- Parking features: Attached, Garage, Garage Door Opener
- Garage spaces: 2
Features
- Levels: One
- Patio & porch: Covered, Patio, Porch
- Fencing: Fenced
Lot
- Size: 10,454 sqft
- Dimensions: 150.52 x 56.20 x 139.73 x 77.19
- Features: Sprinklers In Front, Sprinklers In Rear
Details
- Parcel number: 0640400000
Construction
Type & style
- Home type: SingleFamily
- Architectural style: Ranch
- Property subtype: Single Family Residence
Materials
- Stone, Vinyl Siding
- Foundation: Slab
- Roof: Composition
Condition
- Under Construction
- New construction: Yes
- Year built: 2024
Details
- Builder name: Bill Beazley Homes
- Warranty included: Yes
Utilities & green energy
- Sewer: Public Sewer
- Water: Public
Community & neighborhood
Community
- Community features: Pool, Sidewalks, Street Lights
Location
- Region: Augusta
- Subdivision: Hayne's Station
HOA & financial
HOA
- Has HOA: Yes
- HOA fee: $338 monthly
Other
Other facts
- Listing agreement: Exclusive Right To Sell
- Listing terms: VA Loan,Cash,Conventional,FHA
Price history
| Date | Event | Price |
|---|---|---|
| 10/11/2024 | Sold | $349,900$153/sqft |
Source: | ||
| 9/24/2024 | Pending sale | $349,900$153/sqft |
Source: | ||
| 8/1/2024 | Price change | $349,900-1.7%$153/sqft |
Source: | ||
| 5/31/2024 | Listed for sale | $355,900+456.1%$156/sqft |
Source: | ||
| 4/19/2024 | Sold | $64,000$28/sqft |
Source: Public Record Report a problem | ||
Public tax history
| Year | Property taxes | Tax assessment |
|---|---|---|
| 2024 | $481 | $18,200 |
| 2023 | -- | -- |
Find assessor info on the county website
Neighborhood: Belair
Nearby schools
GreatSchools rating
- 5/10Belair K-8 SchoolGrades: PK-8Distance: 1.9 mi
- 2/10Westside High SchoolGrades: 9-12Distance: 7.7 mi
Schools provided by the listing agent
- Elementary: Belair K8
- Middle: Belair K8
- High: Westside
Source: Hive MLS. This data may not be complete. We recommend contacting the local school district to confirm school assignments for this home.
Get pre-qualified for a loan
At Zillow Home Loans, we can pre-qualify you in as little as 5 minutes with no impact to your credit score.An equal housing lender. NMLS #10287.
Sell for more on Zillow
Get a Zillow Showcase℠ listing at no additional cost and you could sell for .
$360,700
2% more+$7,214
With Zillow Showcase(estimated)$367,914



