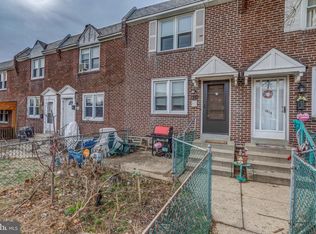Sold for $207,000 on 08/14/25
$207,000
1306 Edgehill Rd, Darby, PA 19023
3beds
1,120sqft
Townhouse
Built in 1950
1,742 Square Feet Lot
$211,300 Zestimate®
$185/sqft
$1,944 Estimated rent
Home value
$211,300
$190,000 - $235,000
$1,944/mo
Zestimate® history
Loading...
Owner options
Explore your selling options
What's special
Welcome to 1306 Edgehill Rd, a beautifully updated interior row home nestled in the sought-after Lansdowne Park section of Darby. This 3-bedroom, 1-bathroom gem offers a perfect blend of modern updates and classic charm, making it an ideal choice for first-time buyers or anyone seeking comfortable living. Step inside to discover gleaming hardwood floors that flow throughout the main and upper levels. Freshly painted in neutral tones, the home is bright and inviting, ready for you to make it your own. The updated kitchen features durable tile flooring, white cabinetry, white subway tile backsplash and stainless steel appliances, including a gas stove. microwave, dishwasher and refrigerator—the perfect place to prepar your favorite meals. The remodeled bathroom boasts a new tub with a stylish tile surround and a tiled floor, offering a spa-like retreat. Replacement windows throughout the home provide energy efficiency and added comfort. Enjoy the outdoors on the front patio and front yard, ideal for relaxing. A driveway offers convenient one-car parking out back. Additional highlights include washer/dryer hookups, a utility tub in the basement, and forced-air gas heating. Don't miss your opportunity to own this move-inready home. Schedule your tour today! One of the owners is a licensed real estate salesperson in the state of Pennsylvania.
Zillow last checked: 8 hours ago
Listing updated: August 15, 2025 at 08:13am
Listed by:
Patrick Milia 484-872-8336,
Milia Team Realty
Bought with:
Talbert David Lawton, RS338929
EXIT Elevate Realty
Source: Bright MLS,MLS#: PADE2088790
Facts & features
Interior
Bedrooms & bathrooms
- Bedrooms: 3
- Bathrooms: 1
- Full bathrooms: 1
Basement
- Area: 0
Heating
- Forced Air, Natural Gas
Cooling
- None, Electric
Appliances
- Included: Microwave, Dishwasher, Oven/Range - Gas, Refrigerator, Stainless Steel Appliance(s), Water Heater, Gas Water Heater
- Laundry: Washer/Dryer Hookups Only
Features
- Bathroom - Tub Shower, Ceiling Fan(s), Dining Area, Floor Plan - Traditional, Eat-in Kitchen, Recessed Lighting, Upgraded Countertops
- Flooring: Ceramic Tile, Concrete, Hardwood, Wood
- Basement: Full,Interior Entry,Exterior Entry,Rear Entrance,Unfinished
- Has fireplace: No
Interior area
- Total structure area: 1,680
- Total interior livable area: 1,120 sqft
- Finished area above ground: 1,120
- Finished area below ground: 0
Property
Parking
- Total spaces: 1
- Parking features: Asphalt, Driveway, On Street
- Uncovered spaces: 1
Accessibility
- Accessibility features: None
Features
- Levels: Two
- Stories: 2
- Exterior features: Lighting, Sidewalks, Street Lights
- Pool features: None
Lot
- Size: 1,742 sqft
- Dimensions: 16.00 x 91.00
- Features: Front Yard
Details
- Additional structures: Above Grade, Below Grade
- Parcel number: 14000065700
- Zoning: RESIDENTIAL
- Special conditions: Standard
Construction
Type & style
- Home type: Townhouse
- Architectural style: AirLite
- Property subtype: Townhouse
Materials
- Brick
- Foundation: Concrete Perimeter
Condition
- Very Good
- New construction: No
- Year built: 1950
Utilities & green energy
- Sewer: Public Sewer
- Water: Public
Community & neighborhood
Location
- Region: Darby
- Subdivision: None Available
- Municipality: DARBY BORO
Other
Other facts
- Listing agreement: Exclusive Right To Sell
- Ownership: Fee Simple
Price history
| Date | Event | Price |
|---|---|---|
| 8/14/2025 | Sold | $207,000+6.2%$185/sqft |
Source: | ||
| 6/19/2025 | Contingent | $195,000$174/sqft |
Source: | ||
| 5/30/2025 | Price change | $195,000-2.5%$174/sqft |
Source: | ||
| 5/15/2025 | Price change | $200,000-2.4%$179/sqft |
Source: | ||
| 4/29/2025 | Listed for sale | $205,000+310%$183/sqft |
Source: | ||
Public tax history
| Year | Property taxes | Tax assessment |
|---|---|---|
| 2025 | $3,046 +4.5% | $58,870 |
| 2024 | $2,915 +6.3% | $58,870 |
| 2023 | $2,743 +2.8% | $58,870 |
Find assessor info on the county website
Neighborhood: 19023
Nearby schools
GreatSchools rating
- 5/10Park Lane El SchoolGrades: K-6Distance: 0.1 mi
- 2/10Penn Wood Middle SchoolGrades: 7-8Distance: 0.5 mi
- 2/10Penn Wood High SchoolGrades: 9-12Distance: 1.5 mi
Schools provided by the listing agent
- District: William Penn
Source: Bright MLS. This data may not be complete. We recommend contacting the local school district to confirm school assignments for this home.

Get pre-qualified for a loan
At Zillow Home Loans, we can pre-qualify you in as little as 5 minutes with no impact to your credit score.An equal housing lender. NMLS #10287.
Sell for more on Zillow
Get a free Zillow Showcase℠ listing and you could sell for .
$211,300
2% more+ $4,226
With Zillow Showcase(estimated)
$215,526