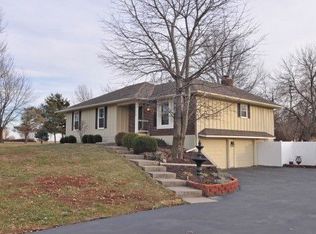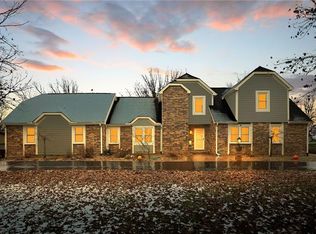Sold
Price Unknown
1306 E Hubach Hill Rd, Raymore, MO 64083
3beds
2,496sqft
Single Family Residence
Built in 1982
2.3 Acres Lot
$489,600 Zestimate®
$--/sqft
$2,314 Estimated rent
Home value
$489,600
$446,000 - $534,000
$2,314/mo
Zestimate® history
Loading...
Owner options
Explore your selling options
What's special
Get ready to fall in love with this spacious country home sitting on over 2 acres. This home has been updated with fresh paint, new flooring throughout, new kitchen counter and backsplash, plus newly painted kitchen cabinets. With 3 bedrooms and 2 baths, this 2,492 sq ft home is completely move-in ready. Lots of storage space, including a 1,300 sq ft outbuilding/shop and a shed. The garage has dedicated heat/AC unit and there is wood heat in the outbuilding/shop. Previous owners were able to run a business from the outbuilding...lots of room! Even though the home features the advantages of rural living, it is only 10 minutes from Belton, Peculiar, Pleasant Hill and Lee’s Summit. So you're not far from shopping, entertainment and restaurants! Come take a look at this beautiful home!
Zillow last checked: 8 hours ago
Listing updated: June 08, 2025 at 08:52pm
Listing Provided by:
Denise Cunningham 913-909-9772,
Keller Williams Realty Partners Inc.,
Scott Cunningham 913-634-4743,
Keller Williams Realty Partners Inc.
Bought with:
Kevin Thellman, SP00238265
RE/MAX Elite, REALTORS
Source: Heartland MLS as distributed by MLS GRID,MLS#: 2521094
Facts & features
Interior
Bedrooms & bathrooms
- Bedrooms: 3
- Bathrooms: 2
- Full bathrooms: 2
Primary bedroom
- Features: All Carpet, Walk-In Closet(s)
- Level: Main
- Area: 272 Square Feet
- Dimensions: 17 x 16
Bedroom 1
- Features: All Carpet, Walk-In Closet(s)
- Level: Main
- Area: 204 Square Feet
- Dimensions: 17 x 12
Bedroom 2
- Features: All Carpet, Walk-In Closet(s)
- Level: Main
- Area: 132 Square Feet
- Dimensions: 12 x 11
Primary bathroom
- Features: Ceramic Tiles
- Level: Main
- Area: 60 Square Feet
- Dimensions: 10 x 6
Bathroom 1
- Features: Ceramic Tiles
- Level: Main
- Area: 80 Square Feet
- Dimensions: 10 x 8
Dining room
- Features: Ceramic Tiles
- Level: Main
- Area: 132 Square Feet
- Dimensions: 12 x 11
Great room
- Features: All Carpet
- Level: Main
- Area: 231 Square Feet
- Dimensions: 11 x 21
Kitchen
- Features: Laminate Counters, Pantry
- Level: Main
- Area: 238 Square Feet
- Dimensions: 17 x 14
Laundry
- Features: Ceramic Tiles
- Level: Main
- Area: 64 Square Feet
- Dimensions: 8 x 8
Living room
- Features: All Carpet, Fireplace
- Level: Main
- Area: 272 Square Feet
- Dimensions: 16 x 17
Loft
- Features: All Carpet
- Level: Second
- Area: 204 Square Feet
- Dimensions: 17 x 12
Loft
- Features: All Carpet
- Level: Second
- Area: 204 Square Feet
- Dimensions: 17 x 12
Utility room
- Level: Main
- Area: 77 Square Feet
- Dimensions: 7 x 11
Workshop
- Level: Main
- Area: 704 Square Feet
- Dimensions: 22 x 32
Heating
- Electric, Wood Stove
Cooling
- Electric
Appliances
- Included: Dishwasher
- Laundry: Laundry Room, Off The Kitchen
Features
- Ceiling Fan(s), Pantry, Stained Cabinets
- Flooring: Carpet, Laminate, Tile
- Basement: Slab
- Number of fireplaces: 1
- Fireplace features: Family Room, Wood Burning Stove, Wood Burning
Interior area
- Total structure area: 2,496
- Total interior livable area: 2,496 sqft
- Finished area above ground: 2,496
Property
Parking
- Total spaces: 2
- Parking features: Attached, Garage Faces Front
- Attached garage spaces: 2
Lot
- Size: 2.30 Acres
- Dimensions: 250' x 401'
- Features: Acreage
Details
- Additional structures: Outbuilding, Shed(s)
- Parcel number: 2333700
Construction
Type & style
- Home type: SingleFamily
- Property subtype: Single Family Residence
Materials
- Concrete, Wood Siding
- Roof: Composition
Condition
- Year built: 1982
Utilities & green energy
- Sewer: Lagoon, Septic Tank
- Water: Public
Community & neighborhood
Location
- Region: Raymore
- Subdivision: Jwedea
Other
Other facts
- Listing terms: Cash,Conventional,FHA,VA Loan
- Ownership: Private
- Road surface type: Paved
Price history
| Date | Event | Price |
|---|---|---|
| 6/6/2025 | Sold | -- |
Source: | ||
| 4/26/2025 | Pending sale | $465,000$186/sqft |
Source: | ||
| 3/12/2025 | Price change | $465,000-2.1%$186/sqft |
Source: | ||
| 11/29/2024 | Listed for sale | $475,000$190/sqft |
Source: | ||
| 11/26/2024 | Listing removed | -- |
Source: Owner Report a problem | ||
Public tax history
| Year | Property taxes | Tax assessment |
|---|---|---|
| 2025 | $3,894 +10.4% | $48,250 +11.4% |
| 2024 | $3,526 +0.1% | $43,330 |
| 2023 | $3,522 +13.4% | $43,330 +14.1% |
Find assessor info on the county website
Neighborhood: 64083
Nearby schools
GreatSchools rating
- 6/10Bridle Ridge Intermediate SchoolGrades: K-5Distance: 2.6 mi
- 4/10Raymore-Peculiar South Middle SchoolGrades: 6-8Distance: 2.8 mi
- 6/10Raymore-Peculiar Sr. High SchoolGrades: 9-12Distance: 3.1 mi
Get a cash offer in 3 minutes
Find out how much your home could sell for in as little as 3 minutes with a no-obligation cash offer.
Estimated market value$489,600
Get a cash offer in 3 minutes
Find out how much your home could sell for in as little as 3 minutes with a no-obligation cash offer.
Estimated market value
$489,600

